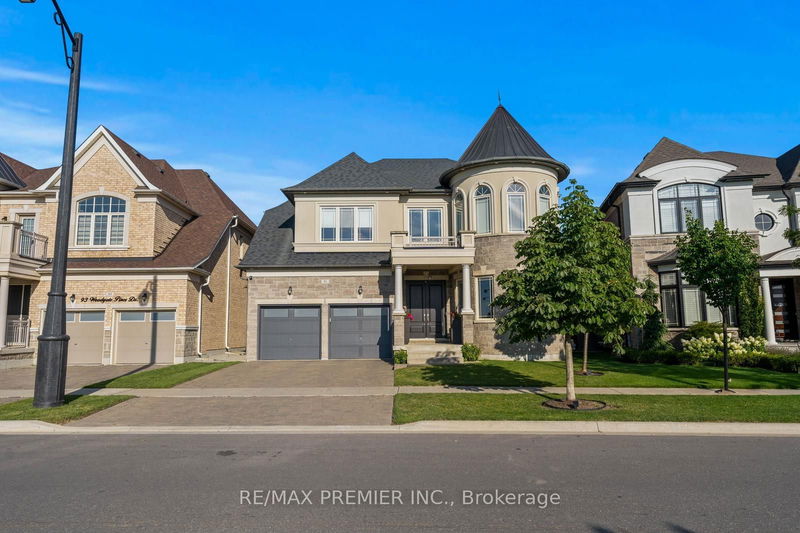Key Facts
- MLS® #: N9508031
- Property ID: SIRC2140805
- Property Type: Residential, Single Family Detached
- Lot Size: 5,269.64 sq.ft.
- Bedrooms: 4
- Bathrooms: 5
- Additional Rooms: Den
- Parking Spaces: 5
- Listed By:
- RE/MAX PREMIER INC.
Property Description
Presenting the highly coveted Carmichael Model approx. 4500sqft., wide 3-car tandem garage on a premium lot widening to 60', adding privacy and extra space. Over 150 pot-lights throughout home highlighting interior designer finishes, crown mouldings and paint. Grand open-to-above entrance and 10ft smooth ceilings on the main floor. Huge family room, 20ft open to above, smooth ceilings on 2nd floors. Two Juliette balconies and four fireplaces. A gourmet chef dream kitchen featuring top quality appliances, Subzero Fridge, Wolf gas stove/ oven, a second built-in Thermador oven and microwave, Miele built in coffee maker, pot-filler, upgraded marble countertops, butler sink, pantry, and extra drawers for storage. Primary bedroom with fireplace and vaulted ceilings, custom walk-in closet, ensuite w/ jacuzzi tub, bidet, oversize 5x6ft custom glass shower. Four bedrooms with private ensuites. Featuring 9ft doors, 7 1/4" baseboards, & new hardwood. Natural gas connection to BBQ. Ceiling Speaker Surround Sound throughout house and wired outdoor speakers. Separate side entrance.
Rooms
- TypeLevelDimensionsFlooring
- LibraryMain14' 6" x 12' 1.2"Other
- Living roomMain11' 1.4" x 14' 1.2"Other
- Dining roomMain11' 1.4" x 14' 1.2"Other
- KitchenMain10' 3.6" x 14' 6"Other
- Breakfast RoomMain10' 3.6" x 14' 6"Other
- Family roomMain13' 1.4" x 20' 1.3"Other
- PantryMain7' 3.7" x 3' 8.4"Other
- Laundry roomUpper16' 11.9" x 9' 8.5"Other
- Primary bedroomUpper16' 1.3" x 20' 10.7"Other
- BedroomUpper13' 1.4" x 12' 3.6"Other
- BedroomUpper14' 8.3" x 12' 10.7"Other
- BedroomUpper13' 1.4" x 12' 1.2"Other
Listing Agents
Request More Information
Request More Information
Location
91 Woodgate Pines Dr, Vaughan, Ontario, L4H 4A4 Canada
Around this property
Information about the area within a 5-minute walk of this property.
Request Neighbourhood Information
Learn more about the neighbourhood and amenities around this home
Request NowPayment Calculator
- $
- %$
- %
- Principal and Interest 0
- Property Taxes 0
- Strata / Condo Fees 0

