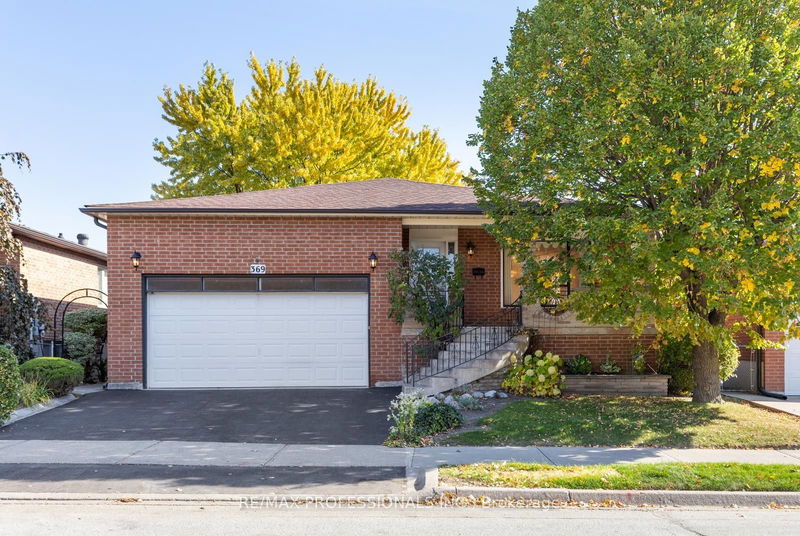Key Facts
- MLS® #: N9507589
- Property ID: SIRC2140749
- Property Type: Residential, Single Family Detached
- Lot Size: 6,000 sq.ft.
- Bedrooms: 4+1
- Bathrooms: 3
- Additional Rooms: Den
- Parking Spaces: 4
- Listed By:
- RE/MAX PROFESSIONALS INC.
Property Description
Huge 5-Level Detached Backsplit Backing onto Airdrie/Marco Park in family friendly Woodbridge! This spacious home offers privacy with no neighbours behind. Main and upper levels boast 2 updated spa-like bathrooms. A large eat-in kitchen with walkout to the backyard is awaiting your personal touch. 3 generously sized bedrooms. Huge sun-drenched living/dining area is great for entertaining. The lower split level includes a charming family room with wood-burning fireplace and walkout to a private backyard, large den/bedroom, 3 piece bathroom, storage closet and formal laundry room. The gigantic finished basement has a 2nd kitchen, separate entrance with walkout through the garage, a sub-basement with a 4-piece bath, 2nd laundry and ample storage ideal basement for a potential second suite. A double car garage adds convenience. Catchment area for great public/catholic/French immersion schools. Close to shopping, rec centre, golf, conservation. Quick access to highway 400. Perfect for families or investors!
Rooms
- TypeLevelDimensionsFlooring
- Living roomMain12' 7.9" x 12' 9.1"Other
- Dining roomMain11' 1.4" x 9' 5.7"Other
- KitchenMain11' 1.4" x 9' 10.1"Other
- Primary bedroomUpper11' 8.9" x 15' 7"Other
- BedroomUpper11' 11.7" x 15' 3.1"Other
- BedroomUpper10' 3.6" x 11' 5.4"Other
- Family roomLower20' 9.6" x 18' 8.8"Other
- BedroomLower11' 5.4" x 11' 9.7"Other
- Laundry roomLower11' 9.7" x 6' 3.1"Other
- KitchenBasement11' 6.1" x 11' 4.6"Other
- Recreation RoomBasement30' 7.3" x 11' 10.1"Other
- BedroomBasement 212' 4" x 24' 7.2"Other
Listing Agents
Request More Information
Request More Information
Location
369 Airdrie Dr, Vaughan, Ontario, L4L 1E2 Canada
Around this property
Information about the area within a 5-minute walk of this property.
Request Neighbourhood Information
Learn more about the neighbourhood and amenities around this home
Request NowPayment Calculator
- $
- %$
- %
- Principal and Interest 0
- Property Taxes 0
- Strata / Condo Fees 0

