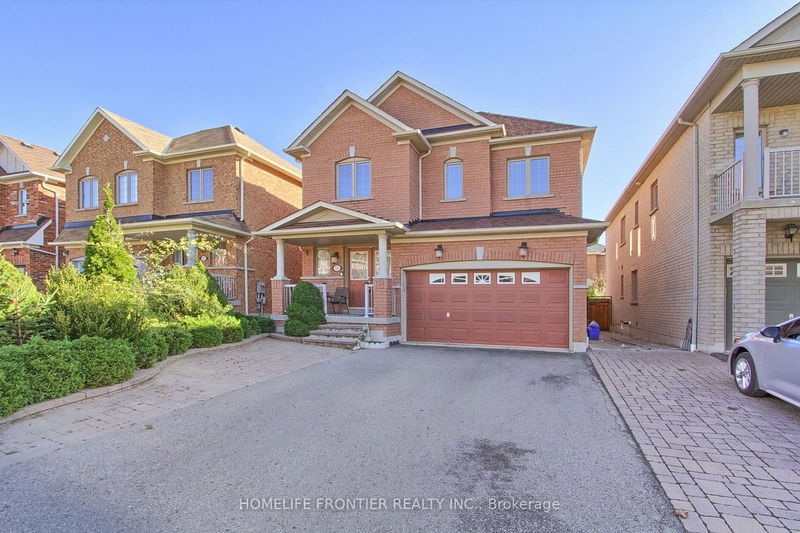Key Facts
- MLS® #: N9418412
- Property ID: SIRC2137832
- Property Type: Residential, Single Family Detached
- Lot Size: 3,454.89 sq.ft.
- Bedrooms: 4+1
- Bathrooms: 3
- Additional Rooms: Den
- Parking Spaces: 4
- Listed By:
- HOMELIFE FRONTIER REALTY INC.
Property Description
A Must See Detached Home In the Heart Of Vaughan; Perfect Place To Raise A Family; Modern Kitchen With Crown Molding, Stone & Glass Backsplash, Quartz Counter Top and A Walk Out To Deck From Breakfast Area; 9 Ft Ceiling W/Pot Lights, Hardwood Floors Throughout, Large Primary Bedroom With 5Pc Ensuite and Walk-In Closet; 3 Nice Sized Bedrooms And A Separate Walk/Play Area Full Of Light; Very Spacious Garage Can Accommodate A Big Car And All Your "Toys", No Sidewalk, Private Driveway Is Widened With Interlock For Extra Parking Spots, Mature Landscaping; Close Proximity To Go Stations, H/Ways, High Ranked Schools, Nature Trails And Other Amenities Vaughan Has To Offer- What A Perfect Place To CallHome!
Rooms
- TypeLevelDimensionsFlooring
- KitchenMain9' 1.8" x 10' 9.1"Other
- Breakfast RoomMain9' 9.3" x 10' 9.1"Other
- Family roomMain11' 1.8" x 13' 6.9"Other
- Living roomMain9' 10.1" x 16' 11.5"Other
- Dining roomMain9' 10.1" x 16' 11.5"Other
- Laundry roomMain7' 4.5" x 7' 2.5"Other
- Primary bedroom2nd floor13' 9.3" x 15' 10.1"Other
- Bedroom2nd floor10' 11.8" x 12' 1.2"Other
- Bedroom2nd floor10' 7.8" x 12' 10.3"Other
- Bedroom2nd floor9' 7.3" x 10' 4"Other
- Playroom2nd floor0' x 0'Other
Listing Agents
Request More Information
Request More Information
Location
15 Canyon Gate Cres, Vaughan, Ontario, L6A 0B4 Canada
Around this property
Information about the area within a 5-minute walk of this property.
Request Neighbourhood Information
Learn more about the neighbourhood and amenities around this home
Request NowPayment Calculator
- $
- %$
- %
- Principal and Interest 0
- Property Taxes 0
- Strata / Condo Fees 0

