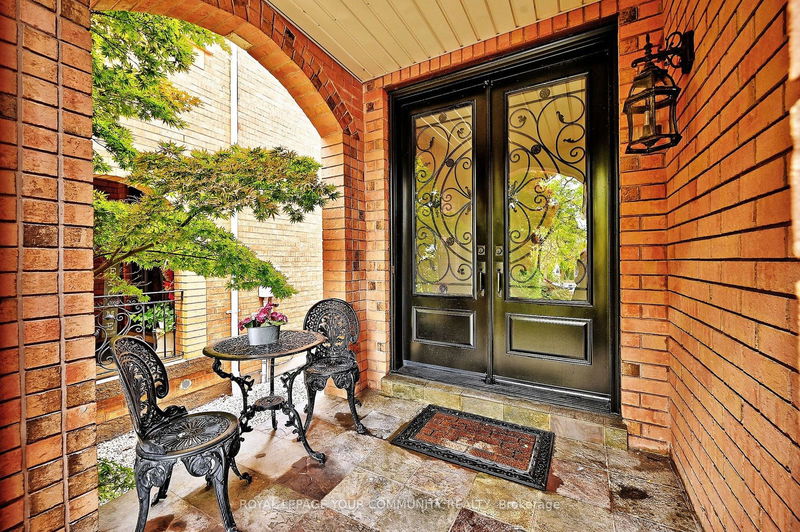Key Facts
- MLS® #: N9416425
- Property ID: SIRC2135150
- Property Type: Residential, Single Family Detached
- Lot Size: 3,847.95 sq.ft.
- Bedrooms: 4
- Bathrooms: 4
- Additional Rooms: Den
- Parking Spaces: 4
- Listed By:
- ROYAL LEPAGE YOUR COMMUNITY REALTY
Property Description
Pride Of Ownership Is Evident From The Moment You Step Into This Lovely Detached Home. Nestled On A Quiet Family Friendly Street In Prime Sonoma Heights, This 4 Bedroom, 4 Bath W/Approx 2950 Sq ft Of Total Living Space Features Spacious Principal Rooms & A Functional Flr Plan Including A Formal Liv/Dining Rm, 9ft Ceilings On Main Floor, Cozy Family Rm W/Gas Fireplace Creating A Warm & Welcoming Ambience. Modern Kitchen, W/Wood Cabinetry, Wine Rack, Granite Countertops, Backsplash,S/S Appl, A Spacious Brkfst Area Overlooking A Private Backyard Oasis Where Lush Greenery, Beautiful Landscaping, Large Patio, Pergola & A Jacuzzi Hot Tub Are An Entertainers Delight! Separate Entrance From Side & Garage. Finished Bright Bsmt Complete With Rec Rm, Storage/Laundry/Cold Rm/Cantina & 3Piece Bath. Split Staircase Leads To Upper Level Where A Bonus Den/Office Overlooks 4 Spacious Bdrms. Retreat To The Oversized Primary Bdrm With A New Custom Built W/I Closet, 4 Pc Ensuite & Electric Fireplace.
Rooms
- TypeLevelDimensionsFlooring
- Living roomMain10' 11.8" x 16' 1.2"Other
- Dining roomMain10' 11.8" x 16' 1.2"Other
- KitchenMain10' 7.8" x 10' 11.8"Other
- Breakfast RoomMain11' 8.5" x 10' 11.8"Other
- Family roomMain11' 4.6" x 15' 11"Other
- Den2nd floor12' 9.4" x 12' 6"Other
- Primary bedroom2nd floor12' 9.5" x 14' 9.5"Other
- Bedroom2nd floor9' 10.5" x 10' 1.2"Other
- Bedroom2nd floor9' 3.4" x 10' 3.6"Other
- Bedroom2nd floor9' 8.5" x 12' 9.4"Other
- Recreation RoomBasement12' 9.4" x 21' 2.3"Other
- Home officeBasement10' 11.8" x 12' 9.4"Other
Listing Agents
Request More Information
Request More Information
Location
94 Monterey Rd, Vaughan, Ontario, L4H 1V8 Canada
Around this property
Information about the area within a 5-minute walk of this property.
Request Neighbourhood Information
Learn more about the neighbourhood and amenities around this home
Request NowPayment Calculator
- $
- %$
- %
- Principal and Interest 0
- Property Taxes 0
- Strata / Condo Fees 0

