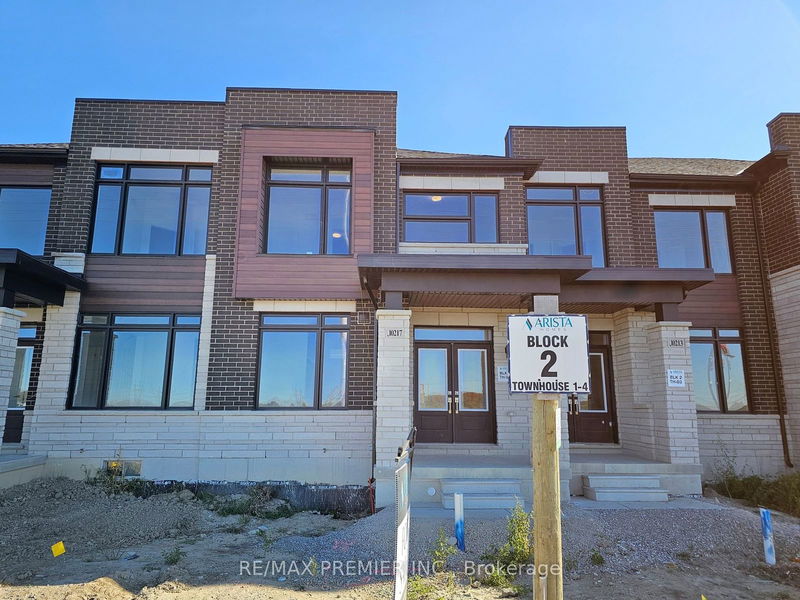Key Facts
- MLS® #: N9396544
- Property ID: SIRC2130220
- Property Type: Residential, Townhouse
- Lot Size: 1,578 sq.ft.
- Bedrooms: 3
- Bathrooms: 3
- Additional Rooms: Den
- Parking Spaces: 2
- Listed By:
- RE/MAX PREMIER INC.
Property Description
Brand New 2-Storey Freehold Townhome by Award-Winning Arista Homes. Boasting 9' Ceilings on Main & 2nd Floors. Main Floor Features An Open Concept Design With Flow-Through Flooring. Separate Dining And Great Room That's Ideal For Entertaining. The Open Concept Kitchen Features Upgraded Stone Counters, a Centre Island & Extended Counter Top w/ undermount sink & upgraded cabinets. A This home will receive*:Stainless Steel: Fridge, Stove And Dishwasher & White: washer and Dryer(supplied by builder). Retreat To The Great Room Or Walk Out To The Courtyard For Outdoor Entertaining. Access To Garage & Court Yard From An Oversized Mud Room & Main Floor Laundry. 2nd Floor Provides The Comfort Of 3 Bedrooms. The Principle Bedroom Is Complete With A Walk In Closet And A 4 Pc Ensuite. New Montessori and Elementary Schools And Parks ALL Within Walking Distance. Existing Amenities & New Commercial Plaza To Be Completed 2025. Easy Access To Hwy 27/Hwy 400/Hwy 407, Major Mackenzie. Energy Star Certified
Rooms
- TypeLevelDimensionsFlooring
- KitchenGround floor8' 9.5" x 11' 9.3"Other
- Great RoomGround floor18' 11.9" x 11' 5.7"Other
- Dining roomGround floor10' 11.8" x 11' 5.7"Other
- Mud RoomGround floor6' 5.9" x 16' 6"Other
- Primary bedroom2nd floor11' 5.7" x 15' 7"Other
- Bedroom2nd floor8' 11.8" x 9' 9.3"Other
- Bedroom2nd floor8' 11.8" x 11' 5.7"Other
- Bathroom2nd floor5' 10.4" x 7' 6.5"Other
Listing Agents
Request More Information
Request More Information
Location
10217 Huntington Rd, Vaughan, Ontario, L4H 3N5 Canada
Around this property
Information about the area within a 5-minute walk of this property.
Request Neighbourhood Information
Learn more about the neighbourhood and amenities around this home
Request NowPayment Calculator
- $
- %$
- %
- Principal and Interest 0
- Property Taxes 0
- Strata / Condo Fees 0

