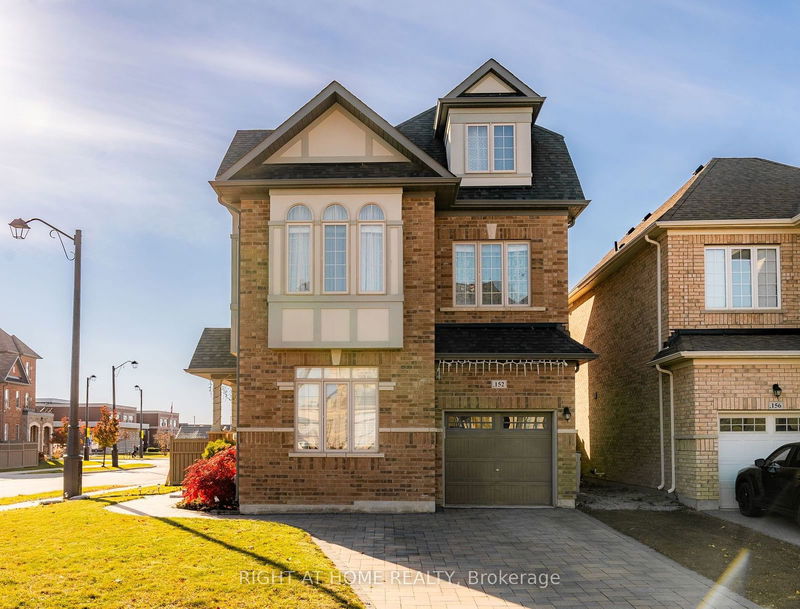Key Facts
- MLS® #: N9397354
- Property ID: SIRC2129917
- Property Type: Residential, Single Family Detached
- Lot Size: 4,022.85 sq.ft.
- Bedrooms: 4+1
- Bathrooms: 5
- Additional Rooms: Den
- Parking Spaces: 4
- Listed By:
- RIGHT AT HOME REALTY
Property Description
Welcome to 152 Pelee Ave! Your search ends here. You will love this property since it offers everything and more that you want inside and outside. Very sophisticated layout and space will make you feel a proud homeowner in a high demand community of prestigious New Kleinburg! Over 2500 Sq Ft of upgraded living area above ground plus finished basement and professionally landscaped driveway, side yard & backyard. 9 Ft ceilings on main floor and 2nd floor, hardwood throughout main, 2nd & 3rd floors. 2nd floor living room with 12 ft ceilings and built-in wall unit, main floor office with custom office furniture, family room with a fireplace with limestone mantel and stone wall, custom window coverings and custom light fixtures, upgraded washrooms with quartz countertops, vanities and light fixtures. Electric Tesla charger in garage. Could be a perfect fit for 2 or 3 generations living under same roof. Don't miss opportunity of buyer's market and great prices before interest rates go down.
Listing Agents
Request More Information
Request More Information
Location
152 Pelee Ave, Vaughan, Ontario, L4H 3Z9 Canada
Around this property
Information about the area within a 5-minute walk of this property.
Request Neighbourhood Information
Learn more about the neighbourhood and amenities around this home
Request NowPayment Calculator
- $
- %$
- %
- Principal and Interest 0
- Property Taxes 0
- Strata / Condo Fees 0

