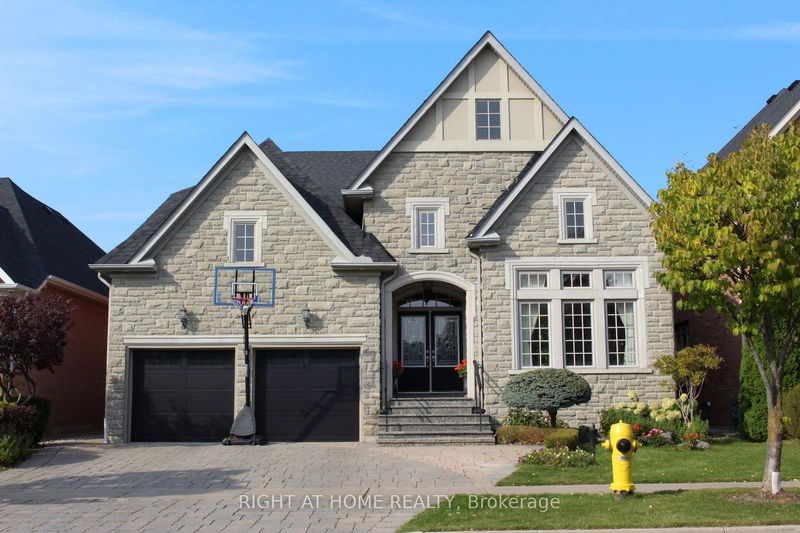Key Facts
- MLS® #: N9394548
- Property ID: SIRC2128229
- Property Type: Residential, Single Family Detached
- Lot Size: 5,464.75 sq.ft.
- Bedrooms: 4+1
- Bathrooms: 5
- Additional Rooms: Den
- Parking Spaces: 5
- Listed By:
- RIGHT AT HOME REALTY
Property Description
Chateau Inspired Mansion,Over 5K sqft Luxury Living Space. In The Most Prestigious Upper Thornhill WoodsEstates Community By Fernbrook Homes. Rare Offered Home With Two Primary Bedrooms, One On The MainFloor And The Other On 2nd Floor. Boasting Ultra High-End Finishes & Upgrades; Chef's Dream KitchenW/High-End Appliances. 10'Ceilings On Main,10'& 9'On 2nd Floor/9'In Basement,20'High Ceiling AtFoyer & Family Room.Re-moulded Recently & Fully Renovated Bottom To Top, Exceptional WainscotPaneling, Pot-Lights & Crown Moulding Throughout. Two Comfort Zones Controlled By Two IndividualThermostats With Two Sets Of AC/Heating Equipment. Professionally Finished Basement WithPro-designed Exercises Room, Wet Bar, Fireplace & Nanny Suite. Lots Of Storage Space. TastefulInterlocking Surrounding, Pro-Landscaped Front & Back Yard Equipped Water Sprinkler System. $$$Spent On Upgrades, Too Many To List.
Rooms
- TypeLevelDimensionsFlooring
- Living roomMain12' 4.8" x 18' 9.2"Other
- Family roomMain13' 5.8" x 18' 1.4"Other
- Dining roomMain12' 11.5" x 16' 6"Other
- KitchenMain11' 10.5" x 14' 2.8"Other
- Breakfast RoomMain9' 6.1" x 12' 7.1"Other
- Primary bedroomMain12' 9.9" x 22' 10.8"Other
- Bedroom2nd floor12' 10.7" x 13' 10.5"Other
- Bedroom2nd floor12' 4" x 13' 3"Other
- Primary bedroom2nd floor12' 9.9" x 14' 9.1"Other
- BedroomBasement12' 8.8" x 13' 6.5"Other
- Recreation RoomBasement26' 2.1" x 29' 10.6"Other
- Exercise RoomBasement19' 9" x 21' 3.6"Other
Listing Agents
Request More Information
Request More Information
Location
185 Cook's Mill Cres, Vaughan, Ontario, L6A 0K9 Canada
Around this property
Information about the area within a 5-minute walk of this property.
Request Neighbourhood Information
Learn more about the neighbourhood and amenities around this home
Request NowPayment Calculator
- $
- %$
- %
- Principal and Interest 0
- Property Taxes 0
- Strata / Condo Fees 0

