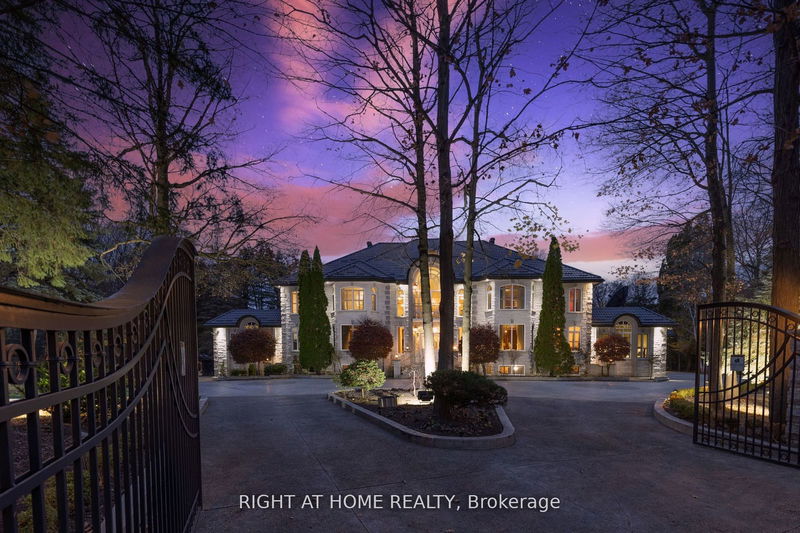Key Facts
- MLS® #: N9392092
- Property ID: SIRC2126392
- Property Type: Residential, Single Family Detached
- Lot Size: 50,903.65 sq.ft.
- Year Built: 31
- Bedrooms: 6+6
- Bathrooms: 10
- Additional Rooms: Den
- Parking Spaces: 26
- Listed By:
- RIGHT AT HOME REALTY
Property Description
****Tucked away in the coveted Pinewood Estates*Known for its exclusivity & proximity to esteemed National Golf Club of Canada*This PALATIAL CUSTOM-BUILT Property stands in most prestigious offering neighborhood*Spanning an impressive 1-acre cul-de-sac lot bordering the tranquil Boyd Conservation Area*This Home underwent extensive renovations apx. 2.5 M*Emphasizing luxury and modernity*The Grandiose interior unfolds over 15,000 sq ft*Featuring an iconic Scarlett O'Hara staircase open from top to bottom*6 lavish bedrooms & 10 exquisite washrooms*Alongside a suite of entertainment amenities including dual gourmet Kitchens*Sunlit Sunroom*Metal Roof*Personal Gym*Movie Theater & magnificent Indoor cedar Pool with an adjoining Hot Tub & Sauna*The meticulously landscaped grounds invite outdoor living with a sprawling patio/Bespoke BBQ station & private Basketball court*While a generous 4-car garage, with 2 Lifts promises ample space for the Automobile aficionado*Property for picky Buyers*17 Custom Skylights ensure this residence is not only the Epitome of Elegance also a Beacon of Comfort, luxury & safety within one of the most Prestigious Locales*
Rooms
- TypeLevelDimensionsFlooring
- Living roomGround floor15' 5" x 22' 6"Other
- Dining roomGround floor14' 11.9" x 22' 6"Other
- Family roomGround floor20' 6" x 20' 11.1"Other
- KitchenGround floor16' 11.9" x 22' 3.7"Other
- Breakfast RoomGround floor14' 11.9" x 18' 1.4"Other
- BedroomGround floor15' 3" x 15' 8.9"Other
- Solarium/SunroomGround floor15' 11" x 19' 4.2"Other
- FoyerGround floor20' 4.8" x 29' 5.1"Other
- Bedroom2nd floor18' 1.4" x 27' 7.1"Other
- Bedroom2nd floor15' 3" x 18' 1.4"Other
- Bedroom2nd floor14' 11.9" x 16' 6.8"Other
- Bedroom2nd floor14' 11" x 14' 11.9"Other
Listing Agents
Request More Information
Request More Information
Location
38 Sugarbush Crt, Vaughan, Ontario, L4L 2Z2 Canada
Around this property
Information about the area within a 5-minute walk of this property.
Request Neighbourhood Information
Learn more about the neighbourhood and amenities around this home
Request NowPayment Calculator
- $
- %$
- %
- Principal and Interest 0
- Property Taxes 0
- Strata / Condo Fees 0

