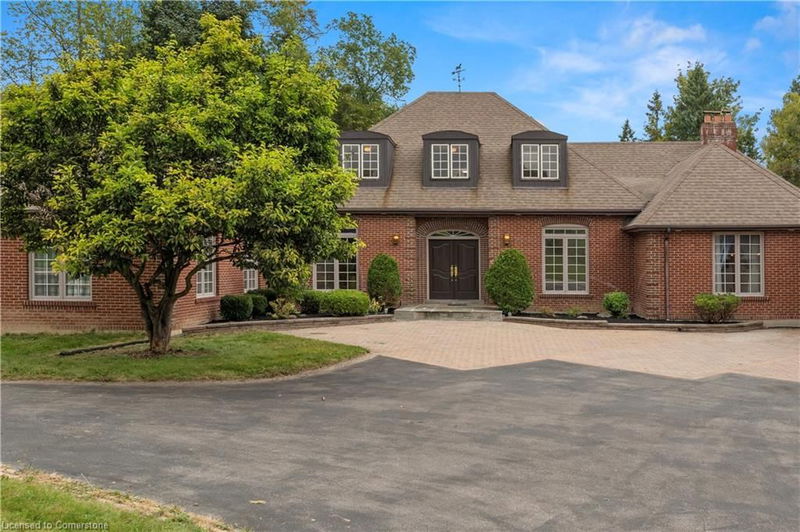Key Facts
- MLS® #: 40655797
- Property ID: SIRC2111573
- Property Type: Residential, Single Family Detached
- Living Space: 8,885 sq.ft.
- Lot Size: 1.02 ac
- Year Built: 1986
- Bedrooms: 5+1
- Bathrooms: 6+2
- Parking Spaces: 13
- Listed By:
- PEAK REALTY LTD.
Property Description
Welcome to 21 Woodland Acres in Maple, this bungaloft home offers the combination of elegance, privacy and nature on a 1.015 acre lot. The front foyer shows off the architectural delight of the stunning staircase where you can imagine all the family photos, first prom debut, wedding dress trains and the gathering of generations. Many opportunities in this one owner home. The upper half has a private primary bedroom, double closets and a 6pc ensuite bathroom with an oversized jet tub. The main level has two wings that accommodates multiple or large families. The main floor design has a large formal living and dining room with hardwood floors and wood burning fireplace. Many oversized windows to enjoy the treed lot. There is an additional casual living with a wood burning fireplace and views out to the sunroom thruway. Do you work from home? Then enjoy the main floor office with built in shelves and parque floors. The second wing has two bedrooms, living room with sliders out to the deck and yard with a 4pc main washroom and 3pc ensuite in second bedroom. The lower level has an open layout with three fireplaces, media room, second kitchen and two additional rooms and 4pc bathroom. One room works great as a gym with a convenient sauna to relax after. The triple car garage is a car enthusiasts dream. The garage has a fully finished basement offering many options. The space above the garage is a fully independent apartment with a bedroom, sound room and kitchen. Recently remodeled. This prestigious area offers truly magnificent properties and this dearly loved home is waiting for the next owners. Don’t miss out on this six bedroom and eight bathroom over 8,000 sq ft home.
Rooms
- TypeLevelDimensionsFlooring
- KitchenMain22' 11.9" x 18' 1.4"Other
- Great RoomMain14' 11.9" x 37' 11.9"Other
- BedroomMain10' 7.8" x 10' 7.8"Other
- BedroomMain12' 9.4" x 14' 11.9"Other
- Other2nd floor25' x 25'Other
- BedroomMain12' 9.4" x 14' 11.9"Other
- Primary bedroom2nd floor16' 1.2" x 25'Other
- Recreation RoomBasement29' 11.8" x 64' 11.9"Other
- Bedroom2nd floor12' 9.4" x 8' 11.8"Other
- Living roomMain14' 11.9" x 25'Other
- BedroomBasement16' 11.9" x 8' 11.8"Other
- LibraryMain10' 11.8" x 14' 11.9"Other
Listing Agents
Request More Information
Request More Information
Location
21 Woodland Acres Crescent, Vaughan, Ontario, L6A 1G1 Canada
Around this property
Information about the area within a 5-minute walk of this property.
Request Neighbourhood Information
Learn more about the neighbourhood and amenities around this home
Request NowPayment Calculator
- $
- %$
- %
- Principal and Interest 0
- Property Taxes 0
- Strata / Condo Fees 0

