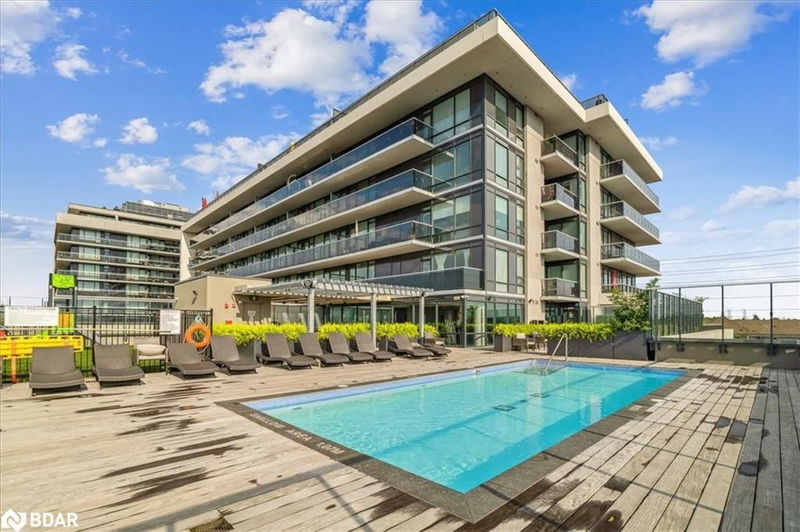Key Facts
- MLS® #: 40651946
- Property ID: SIRC2106447
- Property Type: Residential, Condo
- Living Space: 1,179 sq.ft.
- Year Built: 2019
- Bedrooms: 2
- Bathrooms: 2+1
- Parking Spaces: 2
- Listed By:
- RE/MAX West Realty Inc. Brokerage
Property Description
Welcome to this 3-bedroom (converted to 2 bedroom) CORNER PENTHOUSE Suite in the desirable Avenue on 7 boutique style building boosting 1179 square feet. Sunlight filled suite with floor to ceiling windows and multiple walkouts to a 750 square foot terrace with panoramic views of the downtown Toronto & the new Vaughan Metropolitan Centre. Spacious open concept with kitchen, dining and family room space. 10 ceilings with laminate flooring throughout. Primary bedroom with its own ensuite washroom and ample closet space which includes a double mirrored closet and a walk-in closet. 2nd bedroom also has its own private 3-pc ensuite. The spacious wrap-around terrace allows for your own gas BBQ and entertaining space. In-suite laundry with a deep laundry sink and storage. Very private quiet floor with only 4 units on the level. 2 parking spots side by side and 1 large locker room.
Listing Agents
Request More Information
Request More Information
Location
4800 Highway 7 #1004, Vaughan, Ontario, L4L 1H8 Canada
Around this property
Information about the area within a 5-minute walk of this property.
Request Neighbourhood Information
Learn more about the neighbourhood and amenities around this home
Request NowPayment Calculator
- $
- %$
- %
- Principal and Interest 0
- Property Taxes 0
- Strata / Condo Fees 0

