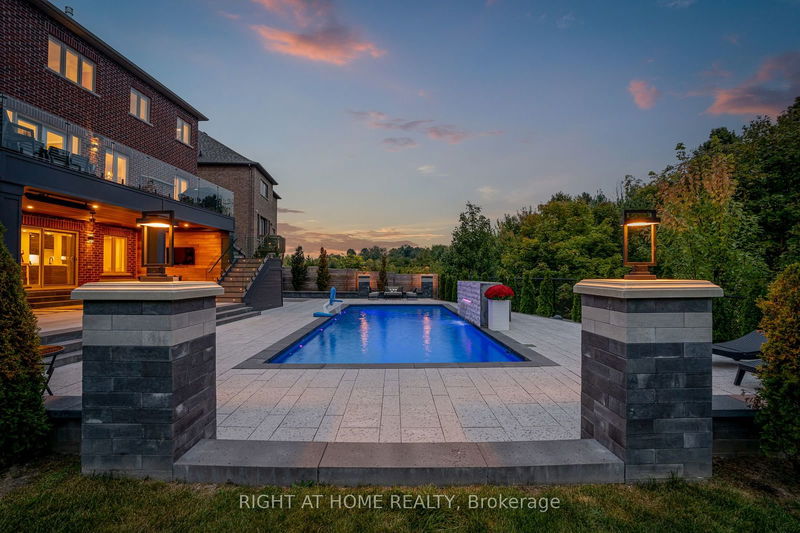Key Facts
- MLS® #: N9368630
- Property ID: SIRC2103734
- Property Type: Residential, Single Family Detached
- Lot Size: 7,000 sq.ft.
- Bedrooms: 4+2
- Bathrooms: 6
- Additional Rooms: Den
- Parking Spaces: 7
- Listed By:
- RIGHT AT HOME REALTY
Property Description
The epitome of luxury living. Welcome to this absolutely breathtaking & stunning home with panoramic views of lush green conservation from every window.Only 28 custom homes built. Nestled inside a quiet & private court, sitting on a massive 13,500sqft 0.31 acre pie shaped lot and boasting app. 7000 sq.ft of living space.3 car tandem garage w/ EV charger. No expense spared on this truly one of a kind picturesque home.An astonishing showpiece in the heart of the city embraced within a Muskoka setting.Newly renovated in 2023 w/ 600K spent on custom finishes.10' main, 9' upper&lower. Soaring 25 ft cathedral foyer & Office, grand Scarlett O'Hara stairs,24"x48" tiles,Wainscotting,Crown Moulding,7 1/2 inch engineered ash flooring,coffered & tray ceilings,gorgeous custom built two-tone kitchen with top of the line s/s Jen-Air Noir appliances,quartz counters,pot-filler,designer pendent lights & a massive 4' x 8' waterfall island for entertaining.Master bdrm with separate sitting area & 3 sided fireplace. 500 sqft 2 tier composite deck with frameless glass railings, built in speakers & deck lights with awe-inspiring views of nature & the most exquisite sunset.Plus a 6 person hot tub, ceiling fan, electric heater, potlights & built in speakers, all brought together with extensive use of western clear red cedar.Huge 16x40 heated fiberglass pool comes with a built in lounger, an impressive 10ft sheer descent waterfall with LED lights & Pentair equipment.Extensive use of landscaping stones, flowering trees, fire pit, 10x20 concrete pad rough-ed in for future cabana/bathroom/outdoor shower & inground subwoofer with martin logan speakers throughout for a clear, crisp sound with a deep bass.A South facing backyard allows for all day sun. Large manicured grass is prefect for summer sports or build your own skating rink in the winter. prof finished w/o basement w/ 2 large bedrooms/gym, kitchen, rec area and spa inspired bathroom/shower & custom wine display.
Rooms
- TypeLevelDimensionsFlooring
- Primary bedroomUpper15' 11" x 17' 4.6"Other
- SittingUpper10' 2" x 15' 11"Other
- BedroomUpper12' 1.6" x 17' 7.2"Other
- BedroomUpper11' 1.8" x 16' 9.1"Other
- BedroomUpper12' 1.6" x 18' 5.3"Other
- KitchenMain9' 2.2" x 18' 8.4"Other
- Breakfast RoomMain11' 1.8" x 19' 3.4"Other
- Living roomMain11' 1.8" x 13' 9.3"Other
- Dining roomMain11' 1.8" x 18' 4.4"Other
- Family roomMain14' 9.1" x 19' 8.2"Other
- Exercise RoomLower10' 5.9" x 20' 4"Other
- BedroomLower9' 6.1" x 18' 8.4"Other
Listing Agents
Request More Information
Request More Information
Location
264 Stormont Tr, Vaughan, Ontario, L4H 4P6 Canada
Around this property
Information about the area within a 5-minute walk of this property.
Request Neighbourhood Information
Learn more about the neighbourhood and amenities around this home
Request NowPayment Calculator
- $
- %$
- %
- Principal and Interest 0
- Property Taxes 0
- Strata / Condo Fees 0

