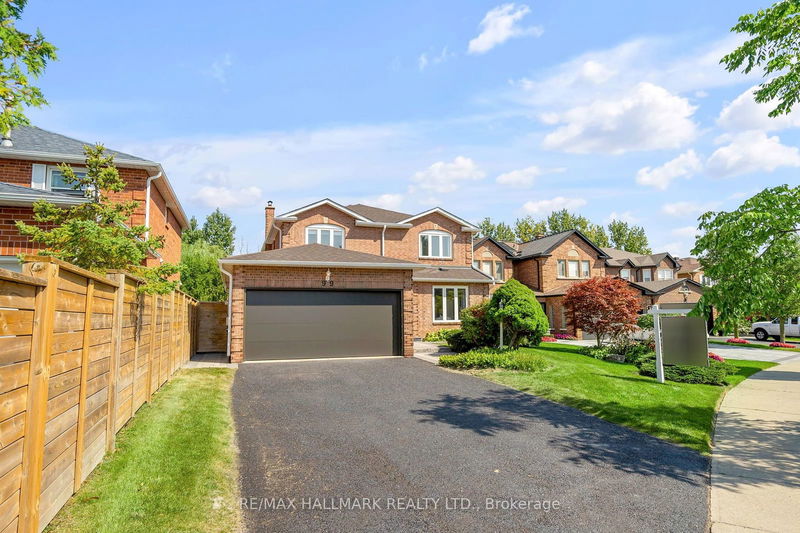Key Facts
- MLS® #: N9359189
- Property ID: SIRC2095331
- Property Type: Residential, Single Family Detached
- Lot Size: 9,505.20 sq.ft.
- Year Built: 31
- Bedrooms: 4+1
- Bathrooms: 4
- Additional Rooms: Den
- Parking Spaces: 6
- Listed By:
- RE/MAX HALLMARK REALTY LTD.
Property Description
Get ready because this home is a showstopper! An incredibly rare opportunity, this home sits on a generous lot where you will enjoy the privacy of the ravine at the back from this pool sized yard! Updated throughout, the clean, contemporary aesthetic makes this home move in ready with a floor plan ideal for a growing family. Centre hall plan with generous principal room sizes and a seamless flow of natural light throughout, including main floor laundry room, mudroom and garage access from the main floor. Open concept kitchen with breakfast area and walk out to large deck overlooking the ravine. The primary suite upstairs has been modified to include a large walk in closet which can be converted back to a 4th bedroom for the new buyer if desired. The lower level is fully finished; it's bright and welcoming and you'll love the walk out basement, full washroom and entertainment bar. Sizeable in nature, this room will accommodate family movie nights, a children's play area, work out zone, home office work space and ample storage! Attention to detail from top to bottom - this home has had numerous recent upgrades: garage door, roof, AC, furnace, rear decking, interior flooring, basement renovation and waterproofing to name a few! Ideally located close to all major amenities, excellent schools and parks, and walking distance to the GO station with a 30 minute travel time to Union Station.
Rooms
- TypeLevelDimensionsFlooring
- Laundry roomGround floor7' 10.4" x 6' 2.8"Other
- Living roomGround floor11' 1.8" x 16' 9.1"Other
- Dining roomGround floor11' 1.8" x 10' 9.9"Other
- Family roomGround floor11' 1.8" x 18' 5.3"Other
- KitchenGround floor17' 7.2" x 8' 10.2"Other
- Bedroom2nd floor17' 8.5" x 14' 9.1"Other
- Bedroom2nd floor11' 5.7" x 11' 1.8"Other
- Bedroom2nd floor11' 1.8" x 10' 9.9"Other
- Bedroom2nd floor9' 10.1" x 11' 5.7"Other
- Home officeBasement7' 10.4" x 10' 9.9"Other
- Recreation RoomBasement20' 4" x 26' 6.8"Other
- DenBasement7' 2.6" x 9' 10.1"Other
Listing Agents
Request More Information
Request More Information
Location
99 Belmont Cres, Vaughan, Ontario, L6A 1L7 Canada
Around this property
Information about the area within a 5-minute walk of this property.
Request Neighbourhood Information
Learn more about the neighbourhood and amenities around this home
Request NowPayment Calculator
- $
- %$
- %
- Principal and Interest 0
- Property Taxes 0
- Strata / Condo Fees 0

