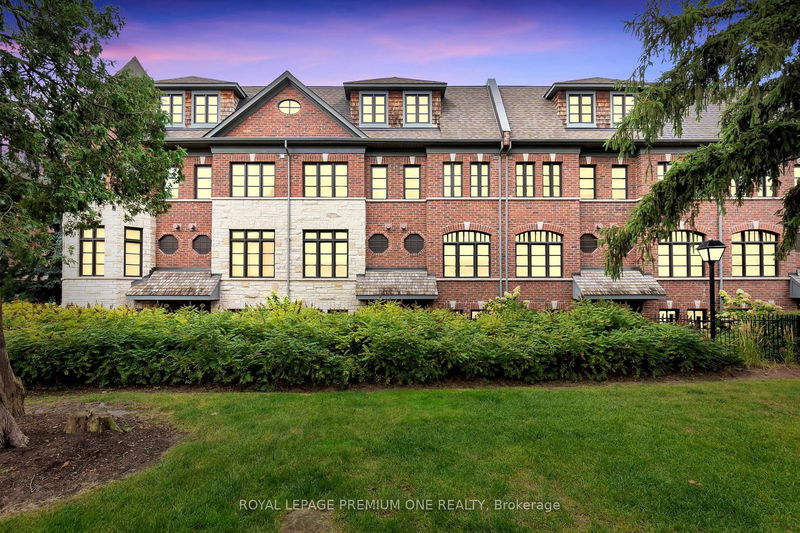Key Facts
- MLS® #: N9347479
- Property ID: SIRC2083964
- Property Type: Residential, Condo
- Bedrooms: 3
- Bathrooms: 3
- Additional Rooms: Den
- Parking Spaces: 2
- Listed By:
- ROYAL LEPAGE PREMIUM ONE REALTY
Property Description
Welcome to 29 Nease Lane, an exceptional executive townhouse in the heart of West Woodbridge. This stunning 3-bedroom, 3-bathroom home boasts a bright open-concept design, featuring a chef's kitchen with a sleek center island, stainless steel appliances, and granite countertops, all leading to a spacious deck perfect for outdoor entertaining. The living and dining area impresses with rich hardwood floors, a cozy gas fireplace, and refined crown moulding. Retreat to the luxurious master suite, complete with a spa-like 5-piece ensuite, walk-in closet, and charming Juliette balcony. The ground floor includes a versatile den and direct access to 2-car tandem parking. Ideally located just steps from Market Lane, shops, and restaurants, this home offers an unbeatable combination of elegance and convenience.
Rooms
- TypeLevelDimensionsFlooring
- DenGround floor8' 5.9" x 8' 9.9"Other
- Living roomMain12' 11.1" x 12' 8.3"Other
- Dining roomMain9' 6.5" x 12' 11.5"Other
- KitchenMain12' 11.1" x 13' 3.8"Other
- Laundry room2nd floor5' 4.9" x 6' 7.1"Other
- Bedroom2nd floor12' 11.1" x 12' 11.5"Other
- Bedroom2nd floor12' 11.1" x 9' 8.9"Other
- Primary bedroom3rd floor13' 10.8" x 21' 3.6"Other
Listing Agents
Request More Information
Request More Information
Location
29 Nease Lane, Vaughan, Ontario, L4L 0C5 Canada
Around this property
Information about the area within a 5-minute walk of this property.
Request Neighbourhood Information
Learn more about the neighbourhood and amenities around this home
Request NowPayment Calculator
- $
- %$
- %
- Principal and Interest 0
- Property Taxes 0
- Strata / Condo Fees 0

