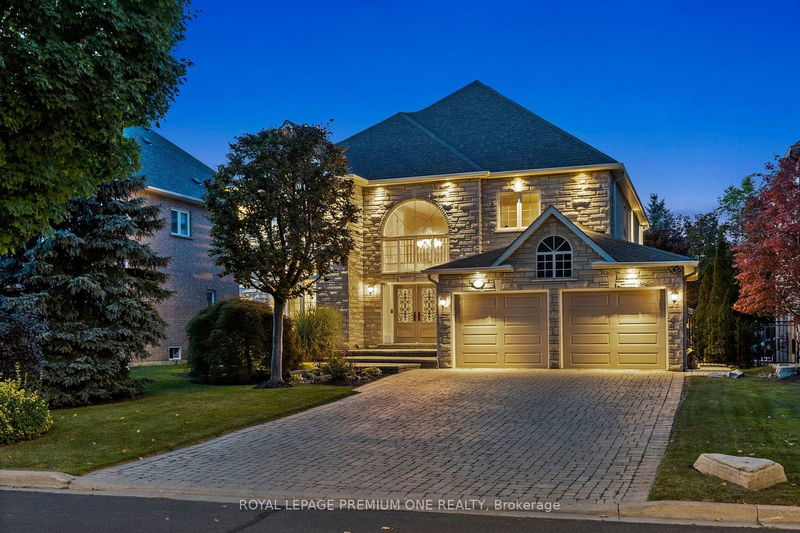Key Facts
- MLS® #: N9304854
- Property ID: SIRC2071386
- Property Type: Residential, Single Family Detached
- Lot Size: 8,077.78 sq.ft.
- Year Built: 16
- Bedrooms: 4+1
- Bathrooms: 5
- Additional Rooms: Den
- Parking Spaces: 6
- Listed By:
- ROYAL LEPAGE PREMIUM ONE REALTY
Property Description
Nestled in one of Weston Downs' most exclusive neighborhoods, this executive home is a true architectural gem. With over 3,600 sqft of above-ground living space and a professionally finished in-law suite in the basement, this residence is designed to impress. From the moment you step inside, you'll be greeted by an abundance of natural light pouring through the extra-large windows. The main floor features soaring 9-ft ceilings and a spectacular open-concept family room with two-story windows and 17-ft ceilings. The custom kitchen, complete with a walk-in pantry, large island, and breakfast area, is perfect for both casual and formal entertaining. Enjoy the ravine views from the elegant formal living room. The 2nd floor hosts four spacious bedrooms. The primary suite is a true retreat, offering a luxurious ensuite and a generous walk-in closet. A 2nd suite, also with a private ensuite, provides additional comfort and privacy. The 3rd and 4th bedrooms share a well-appointed Jack and Jill style bathroom. The basement is a versatile space, ready to be used as an in-law suite or a recreational haven. It includes a full kitchen, bedroom, family room with a fireplace, and ample space for relaxation and entertainment. Step outside to discover a large, fully fenced backyard that offers exceptional privacy with mature trees and lush landscaping. Enjoy your own personal oasis with an inground pool, complete with a soothing waterfall. The cedar cabana is perfect for entertaining, featuring a wet bar, two-piece washroom, and an outdoor shower with hot water. Located just steps away from nature trails and a sprawling conservation area, this home offers a unique blend of luxury and natural beauty. Conveniently close to major highways and the Subway, it combines the best of suburban tranquility with easy access to city amenities. Experience unparalleled living at 116 Pinemeadow Drive where every detail is designed for comfort, style, and convenience.
Rooms
- TypeLevelDimensionsFlooring
- Primary bedroom2nd floor11' 9.7" x 21' 7.8"Other
- Bedroom2nd floor11' 9.7" x 11' 9.7"Other
- Bedroom2nd floor12' 1.6" x 13' 1.4"Other
- Bedroom2nd floor11' 9.7" x 12' 9.5"Other
- KitchenMain7' 10.4" x 14' 1.2"Other
- Breakfast RoomMain11' 9.7" x 16' 9.1"Other
- DenMain9' 10.1" x 13' 1.4"Other
- Living roomMain11' 9.7" x 13' 1.4"Other
- Dining roomMain11' 9.7" x 14' 5.2"Other
- Family roomMain14' 5.2" x 17' 7.2"Other
- Recreation RoomBasement0' x 0'Other
- BedroomBasement0' x 0'Other
Listing Agents
Request More Information
Request More Information
Location
116 Pinemeadow Dr, Vaughan, Ontario, L4L 9J4 Canada
Around this property
Information about the area within a 5-minute walk of this property.
Request Neighbourhood Information
Learn more about the neighbourhood and amenities around this home
Request NowPayment Calculator
- $
- %$
- %
- Principal and Interest 0
- Property Taxes 0
- Strata / Condo Fees 0

