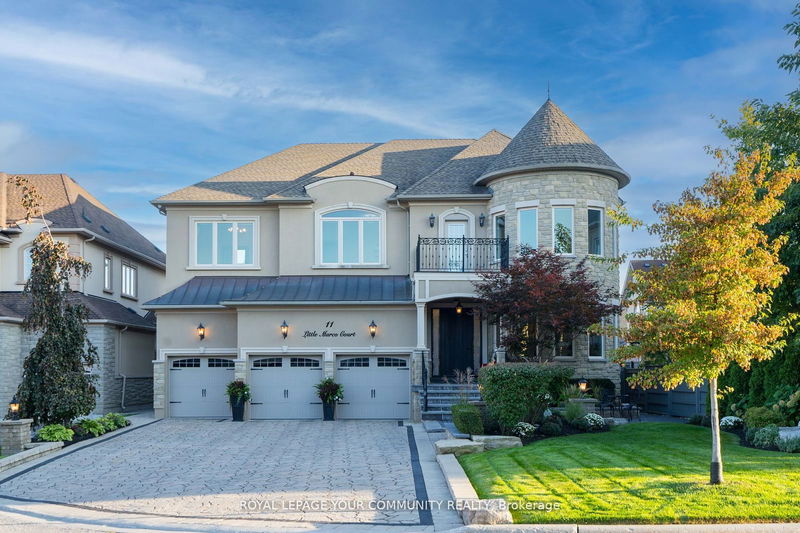Key Facts
- MLS® #: N9295954
- Property ID: SIRC2063274
- Property Type: Residential, Single Family Detached
- Lot Size: 10,281 sq.ft.
- Bedrooms: 5+1
- Bathrooms: 9
- Additional Rooms: Den
- Parking Spaces: 12
- Listed By:
- ROYAL LEPAGE YOUR COMMUNITY REALTY
Property Description
Luxurious Home Located Prestigious Upper Thornhill Estate. This Transitional Mansion Boasts over 7500 sq.ft of Elegant Living Space Situated on a 69'149 Premium Lot on a Quiet Cul-De-Sac, 3 Car Garage & 9 on Driveway, 5+1 Bedroom and 9 Bathroom. Grand Foyer W/Open Riser Spiral Staircase & Decor Moulding, Spacious Rooms W/Coffered Ceilings.Custom Gourmet Kitchen w/2 Sub-Zero Fridge, 2 Wolf Built-in Ovens + Warmer, Wolf Gas Range w/6 Burners & Griddle, 9ft Centre Isl, Ceiling High Cabinets, Servery&Pantry & Access to a huge 16x32 Terrace Overlooking the Stunning Backyard. Soaring 22' high Coffered Ceilings in Family Rm & Custom Wood/Quartz Fireplace Surround. A Stand out feature is the Elevator that provides access to all levels. Primary Bedrm features, Seating area, 2 Walk-in closets, 5 Pc Ensuite & enjoy the Stunning City Views. 5 Bedrooms w/Ensuite & Walk-in Closet. New Basement-Custom Kitchen, huge Pantry, Rec Room w/Bar & Fireplace, Full size Windows w/Security Film and Walk out to Backyard Oasis.
Rooms
- TypeLevelDimensionsFlooring
- Living roomMain16' 1.2" x 12' 11.9"Other
- Dining roomMain18' 1.4" x 12' 11.9"Other
- KitchenMain15' 3.1" x 15' 3.1"Other
- Breakfast RoomMain14' 11" x 14' 11"Other
- Family roomMain14' 11" x 20' 11.9"Other
- DenMain14' 11" x 10' 11.8"Other
- Primary bedroom2nd floor14' 11" x 22' 1.7"Other
- Bedroom2nd floor12' 6" x 16' 1.2"Other
- Bedroom2nd floor10' 11.8" x 12' 11.9"Other
- Bedroom2nd floor12' 9.4" x 12' 9.4"Other
- Bedroom2nd floor14' 11" x 13' 6.2"Other
- Recreation RoomBasement20' 1.5" x 16' 10.7"Other
Listing Agents
Request More Information
Request More Information
Location
11 Little Marco Crt, Vaughan, Ontario, L6A 0C6 Canada
Around this property
Information about the area within a 5-minute walk of this property.
Request Neighbourhood Information
Learn more about the neighbourhood and amenities around this home
Request NowPayment Calculator
- $
- %$
- %
- Principal and Interest 0
- Property Taxes 0
- Strata / Condo Fees 0

