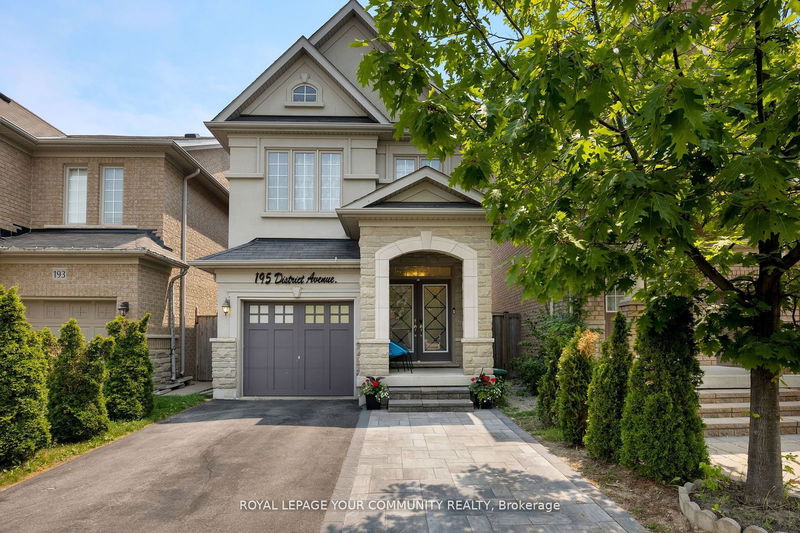Key Facts
- MLS® #: N9265117
- Property ID: SIRC2037765
- Property Type: Residential, Single Family Detached
- Lot Size: 3,099.80 sq.ft.
- Bedrooms: 4
- Bathrooms: 4
- Additional Rooms: Den
- Parking Spaces: 3
- Listed By:
- ROYAL LEPAGE YOUR COMMUNITY REALTY
Property Description
STUNNING STUCCO 2 STOREY 4BEDROOM HOME WITH RECENTLY CHANGED WINDOWS IN MOST OF THE HOME (AUG 2024). IN ONE OF THE MOST SOUGHT AFTER PATTERSON COMMUNITY. WITH APPROXIMATELY 2500sq.ft OF LIVING SPACE (INCLUDING BASEMENT). RECENTLY RENOVATED THIS HOME FEATURES A BEAUTIFULLY FINISHED BASEMENT WITH A WALK UP SEPARATE ENTRANCE FOR YOUR CONVENIENCE THAT ALSO FEATURES A WET BAR AND AN ENSUITE. THIS PROPERTY ALSO HAS RECENT LANDSCAPING DONE IN THE BACKYARD AS WELL AS FRONT FOR EXTRA PARKING SPACES. WITH ONLY STEPS TO THE MAPLE GO STATION,BUS STOPS, PARKS AND GREAT SCHOOLS.
Rooms
- TypeLevelDimensionsFlooring
- Dining roomMain12' 1.6" x 13' 3.8"Other
- Family roomMain11' 4.6" x 16' 9.5"Other
- KitchenMain11' 3" x 16' 9.1"Other
- Primary bedroomUpper20' 8.8" x 11' 2.6"Other
- BedroomUpper9' 11.6" x 8' 1.6"Other
- BedroomUpper12' 8.8" x 8' 1.2"Other
- BedroomUpper21' 8.2" x 8' 7.9"Other
- Recreation RoomLower29' 6.3" x 16' 4.8"Other
Listing Agents
Request More Information
Request More Information
Location
195 District Ave N, Vaughan, Ontario, L6A 0Y3 Canada
Around this property
Information about the area within a 5-minute walk of this property.
Request Neighbourhood Information
Learn more about the neighbourhood and amenities around this home
Request NowPayment Calculator
- $
- %$
- %
- Principal and Interest 0
- Property Taxes 0
- Strata / Condo Fees 0

