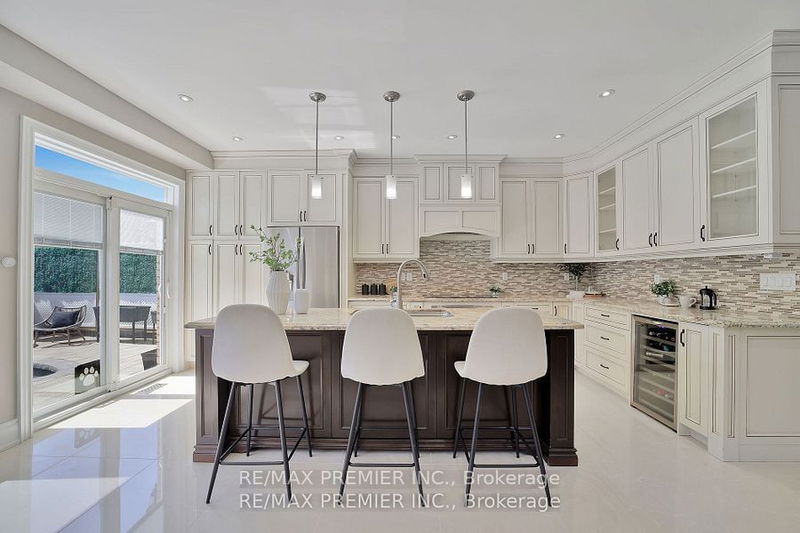Key Facts
- MLS® #: N9261150
- Property ID: SIRC2033645
- Property Type: Residential, Single Family Detached
- Lot Size: 2,730 sq.ft.
- Year Built: 16
- Bedrooms: 3
- Bathrooms: 4
- Additional Rooms: Den
- Parking Spaces: 5
- Listed By:
- RE/MAX PREMIER INC.
Property Description
If you want to live in luxury, your dream home is here! Incredible complete reno! Over $400,000 spent, with no expense spared. Floor plan completely changed to open concept. Hand-crafted custom built-in cabinetry and millwork throughout. Gourmet chef's kitchen with oversized center island, granite countertops, smart home wired throughout, second-floor laundry, electronic Hunter Douglas blinds on the main floor, new windows, LED pots and smooth ceilings, heated saltwater pool & outdoor kitchen with BBQ. Too many luxury upgrades to mention. Must be seen! Located in a superb family neighborhood and close to everything.
Rooms
- TypeLevelDimensionsFlooring
- Living roomMain9' 2.6" x 11' 7.3"Other
- Dining roomMain12' 1.6" x 11' 7.3"Other
- KitchenMain18' 9.2" x 11' 7.3"Other
- Family roomMain13' 8.1" x 10' 5.5"Other
- Primary bedroom2nd floor17' 2.2" x 13' 11.7"Other
- Bedroom2nd floor12' 8.3" x 10' 1.6"Other
- Bedroom2nd floor7' 10" x 11' 7.3"Other
- Recreation RoomBasement13' 1.4" x 21' 11.7"Other
Listing Agents
Request More Information
Request More Information
Location
39 Vireo Way, Vaughan, Ontario, L4H 2T7 Canada
Around this property
Information about the area within a 5-minute walk of this property.
Request Neighbourhood Information
Learn more about the neighbourhood and amenities around this home
Request NowPayment Calculator
- $
- %$
- %
- Principal and Interest 0
- Property Taxes 0
- Strata / Condo Fees 0

