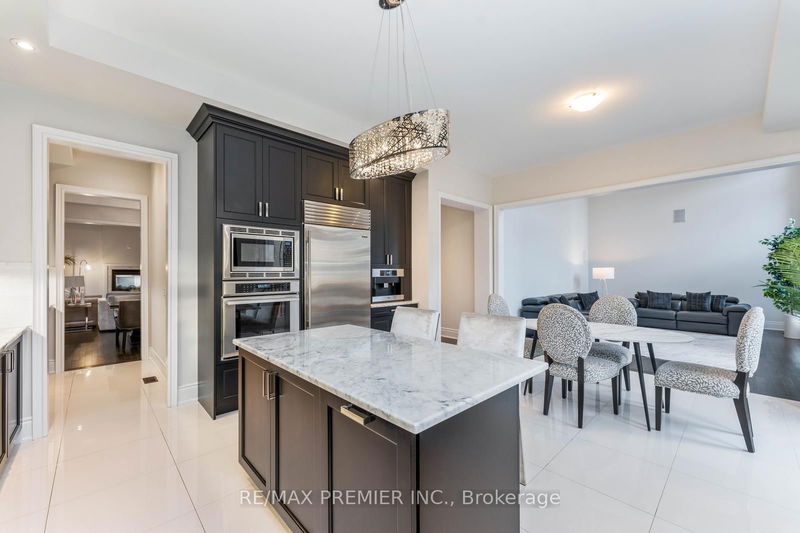Key Facts
- MLS® #: N9257848
- Property ID: SIRC2031302
- Property Type: Residential, Single Family Detached
- Lot Size: 5,269.64 sq.ft.
- Bedrooms: 4
- Bathrooms: 5
- Additional Rooms: Den
- Parking Spaces: 5
- Listed By:
- RE/MAX PREMIER INC.
Property Description
Live the Kleinburg lifestyle! Offering the highly coveted Carmichael Model approx. 4500sqft. Enjoy enhanced privacy on a premium lot widening to 60', adding extra space between homes w/ new fence. Boasting a wide 3-car tandem garage. Over 150 pot-lights illuminate the property at night and highlight interior designer paint and finishes. Step into grandeur with an open-to-above entrance and family room, 10ft smooth ceilings on the main floor. 20ft open to above family room, smooth ceilings on 2nd floors. Two Juliette balconies and four fireplaces strategically placed create warmth & ambiance. A gourmet chef dream kitchen features two ovens, pot-filler, built-in microwave, coffee maker (Wolf, Thermador, Subzero fridge, Miele) upgraded marble countertops, pantry, butler sink. Primary bedroom incl. oversize walk-in closet with custom boutique millwork, ensuite w/ jacuzzi tub, bidet, oversize 5x6ft custom glass shower. Each bedroom has its own ensuite. Featuring 9ft doors, 7 1/4"" baseboards, & exquisite hardwood. Natural gas connection to BBQ. Ceiling Speaker Surround Sound throughout house and wired outdoor speakers. **** EXTRAS **** Conveniently located across from a park and just minutes from Kleinburg Village with its charming restaurants, this property keeps you close to the vibrant heart of the community.
Rooms
- TypeLevelDimensionsFlooring
- LibraryMain14' 6" x 12' 1.2"Other
- Living roomMain11' 1.4" x 14' 1.2"Other
- Dining roomMain11' 1.4" x 14' 1.2"Other
- KitchenMain10' 3.6" x 14' 6"Other
- Breakfast RoomMain10' 3.6" x 14' 6"Other
- Family roomMain13' 1.4" x 20' 1.3"Other
- PantryMain7' 3.7" x 3' 8.4"Other
- Laundry roomUpper16' 11.9" x 9' 8.5"Other
- Primary bedroomUpper16' 1.3" x 20' 10.7"Other
- BedroomUpper13' 1.4" x 12' 3.6"Other
- BedroomUpper14' 8.3" x 12' 10.7"Other
- BedroomUpper13' 1.4" x 12' 1.2"Other
Listing Agents
Request More Information
Request More Information
Location
91 Woodgate Pines Dr, Vaughan, Ontario, L4H 4A4 Canada
Around this property
Information about the area within a 5-minute walk of this property.
Request Neighbourhood Information
Learn more about the neighbourhood and amenities around this home
Request NowPayment Calculator
- $
- %$
- %
- Principal and Interest 0
- Property Taxes 0
- Strata / Condo Fees 0

