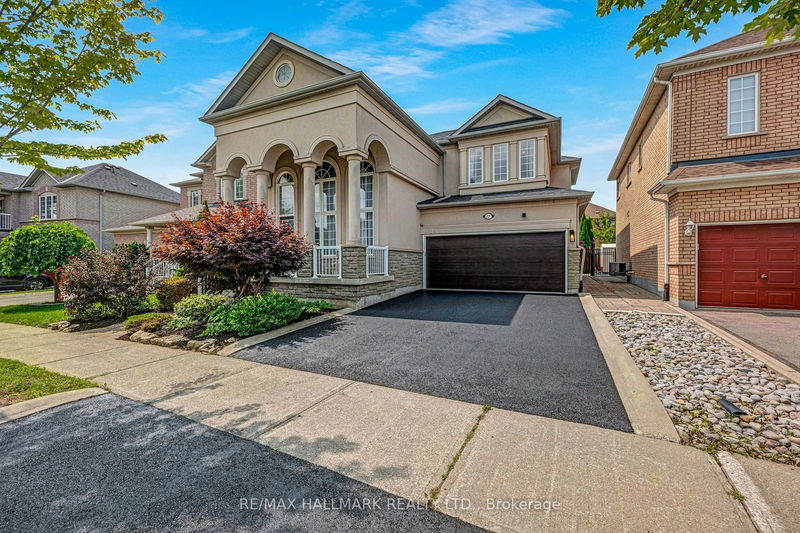Key Facts
- MLS® #: N9256591
- Property ID: SIRC2027357
- Property Type: Residential, Single Family Detached
- Lot Size: 3,729.89 sq.ft.
- Bedrooms: 4
- Bathrooms: 4
- Additional Rooms: Den
- Parking Spaces: 6
- Listed By:
- RE/MAX HALLMARK REALTY LTD.
Property Description
*Wow*Absolutely Stunning Luxury Dream Home With Many Custom Upgrades*Prime Vellore Village Location In A Perfect Family-Friendly Neighbourhood*Great Curb Appeal With Stone & Stucco Exterior, Lavish Landscapes, Double Garage & Covered Front Loggia With Architectural Arches & Pillars*Fantastic Open Concept Design Perfect For Entertaining Family & Friends*Grand Cathedral Ceiling Foyer*Gorgeous Gourmet Chef Inspired Kitchen With Stainless Steel Appliances, Built-In Gas Cooktop Stove, Built-In Wall Oven, Custom Backsplash, Double Sink, Valance Lighting, Breakfast Bar, Pantry, Bay Windows & Walk-Out To Patio*Large Family Room With Hardwood Floors, Crown Mouldings, Pot Lights, Built-In Bookcase & Media Storage*Amazing Master Retreat With His & Hers Closets, 5 Piece Ensuite, Double Sinks, Vanity Counter, Soaker Tub & Water Closet*4 Large Bedrooms With Large Closets & Large Windows*All Bathroom With New Toilets*Professionally Finished Basement With Large Recreational Room & 3 Piece Bathroom*Enjoy Your Private Fenced Backyard Oasis With Interlocked Patio Great For Family Bbq's*Custom Cabana & Storage Shed Features An Outdoor Kitchen With Sink, Bar Fridge, Exterior Pot Lights & Speaker System*Smart Controlled Lights Throughout House In Every Room & Backyard With Apple HomeKit*Close To High Ranking Schools, Parks, Hospital, Grocery, Canada's Wonderland, Vaughan Mills Mall & Hwy 400*Put This Beauty On Your Must-See List Today!*
Rooms
- TypeLevelDimensionsFlooring
- Living roomMain9' 11.6" x 12' 7.1"Other
- Dining roomMain11' 8.1" x 13' 4.6"Other
- Family roomMain11' 6.9" x 17' 4.6"Other
- KitchenMain11' 8.1" x 14' 11.9"Other
- Breakfast RoomMain9' 11.6" x 13' 11.7"Other
- Primary bedroom2nd floor13' 4.6" x 16' 9.1"Other
- Bedroom2nd floor9' 11.6" x 11' 11.7"Other
- Bedroom2nd floor9' 11.6" x 11' 9.3"Other
- Bedroom2nd floor9' 11.6" x 10' 11.8"Other
- Recreation RoomBasement0' x 0'Other
Listing Agents
Request More Information
Request More Information
Location
18 Vellore Woods Blvd, Vaughan, Ontario, L4H 1Y6 Canada
Around this property
Information about the area within a 5-minute walk of this property.
Request Neighbourhood Information
Learn more about the neighbourhood and amenities around this home
Request NowPayment Calculator
- $
- %$
- %
- Principal and Interest 0
- Property Taxes 0
- Strata / Condo Fees 0

