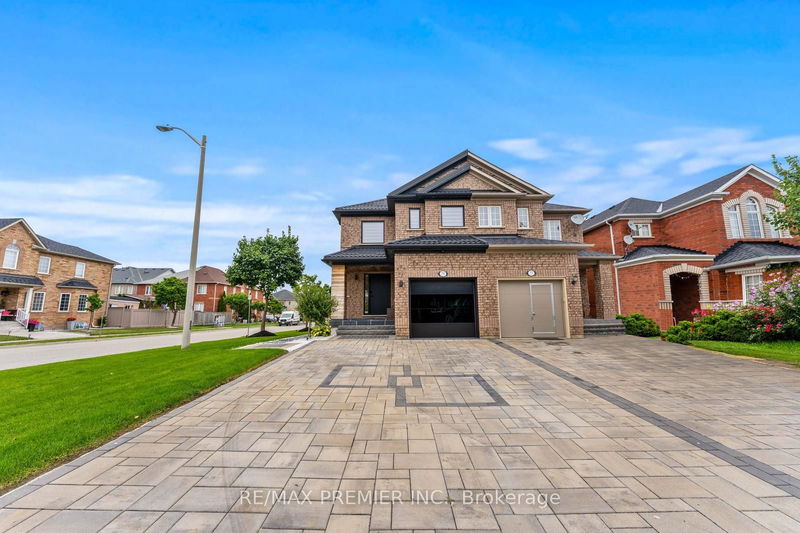Key Facts
- MLS® #: N9245442
- Property ID: SIRC2017779
- Property Type: Residential, Townhouse
- Lot Size: 3,143.56 sq.ft.
- Bedrooms: 4+1
- Bathrooms: 5
- Additional Rooms: Den
- Parking Spaces: 5
- Listed By:
- RE/MAX PREMIER INC.
Property Description
Welcome to this exquisite luxury home, located in this highly sought-after community. Fully updated from top to bottom, this turn-key residence offers a blend of elegance and modern functionality, perfect for discerning buyers.As you step inside, youll immediately notice the attention to detail that sets this home apart. The heart of the house is the chefs dream kitchen, featuring high-end appliances, custom cabinetry, and an oversized island that serves as the perfect centerpiece for entertaining. The kitchen seamlessly flows into the living areas, creating an inviting space for family gatherings and social events.Natural light pours into the home through an oversized skylight, highlighting the luxurious finishes that adorn every room. From the gleaming hardwood floors to the designer fixtures, no detail has been overlooked in this meticulously crafted home.The exterior is equally impressive, with beautiful landscaping and exceptional curb appeal that make a lasting first impression. Situated in a prime location, youll enjoy easy access to top-rated schools, parks, shopping, and public transit.Dont miss the opportunity to own this stunning property in the heart of Maple. Schedule a viewing today and experience the epitome of luxury living.Extras: Newly Custom Renovated Throughout! New Metal Roof, Windows, Heated Interlock Driveway, Interlock Patio & Walkways, Sprinkler System, Accent Lighting In Walkways, Covered Patio With Waterproof Roof, Smooth Close Kitchen Cabinetry, Panel Matching Appliances, 48-inch Dual-Fuel Pro Range Oven with Sous Vide & Induction Features. 10 Ft Natural Stone Kitchen Island. Spa Inspired Master Ensuite With Steam Shower.
Rooms
- TypeLevelDimensionsFlooring
- Living roomMain14' 3.2" x 19' 8.2"Other
- Dining roomMain18' 11.5" x 16' 6.8"Other
- KitchenMain18' 11.5" x 16' 6.8"Other
- Primary bedroom2nd floor19' 11.3" x 19' 9.7"Other
- Bedroom2nd floor10' 10.7" x 10' 4"Other
- Bedroom2nd floor11' 5" x 9' 1.4"Other
- Bedroom2nd floor9' 10.1" x 9' 10.1"Other
- BedroomBasement12' 3.6" x 18' 6.4"Other
- KitchenBasement9' 10.1" x 13' 1.4"Other
- Recreation RoomBasement21' 9" x 27' 2.7"Other
Listing Agents
Request More Information
Request More Information
Location
79 Deepsprings Cres, Vaughan, Ontario, L6A 3L7 Canada
Around this property
Information about the area within a 5-minute walk of this property.
Request Neighbourhood Information
Learn more about the neighbourhood and amenities around this home
Request NowPayment Calculator
- $
- %$
- %
- Principal and Interest 0
- Property Taxes 0
- Strata / Condo Fees 0

