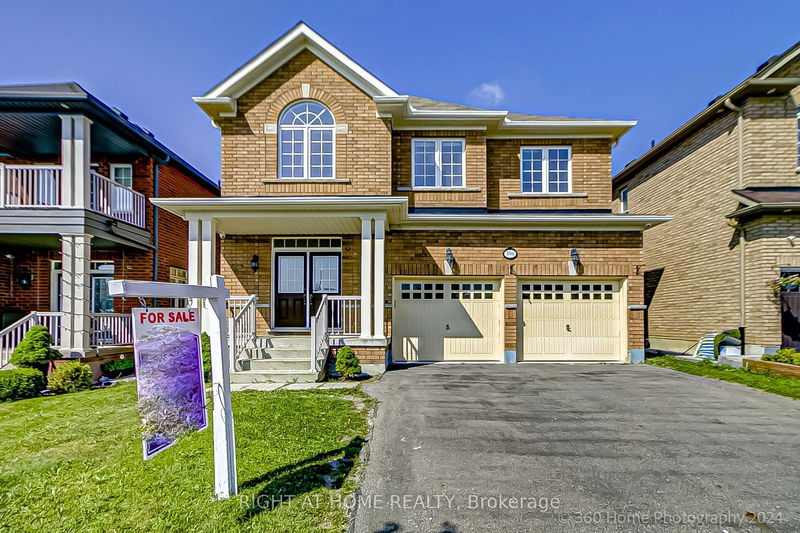Key Facts
- MLS® #: N9230135
- Property ID: SIRC2003539
- Property Type: Residential, Single Family Detached
- Lot Size: 4,448.11 sq.ft.
- Year Built: 6
- Bedrooms: 5
- Bathrooms: 4
- Additional Rooms: Den
- Parking Spaces: 4
- Listed By:
- RIGHT AT HOME REALTY
Property Description
Bright & Sun Filled In A Great Neighborhood, Fantastic Property Perfectly Located. Walk To Top School: Dr. Roberta Bondar Ps&5 Mins Drive To Stephen Lewis Ss! Spacious & Rare Find 5 Beds Detached Approx 3000 Sf W/Office On 2nd In The Heart Of Patterson. Hrdwd Flrs On Main, Oak Stairs W/Iron Pickets & Pot lights. Dining Rm W/Crown Moldings & B/I Speakers. Upgraded Kit W/Maple Cabinets, Granite Counter Top, S/S Appl& Breakfast Bar. Master W/5Pc Ensuite& W/I Closet, Close To Restaurants, Parks, Plazas Community Centre & All!
Rooms
- TypeLevelDimensionsFlooring
- Living roomMain11' 5.7" x 12' 5.6"Other
- Dining roomMain11' 11.7" x 12' 5.6"Other
- Family roomMain11' 1.8" x 18' 5.3"Other
- KitchenMain11' 7.7" x 18' 4.4"Other
- Breakfast RoomMain11' 7.7" x 18' 4.4"Other
- Primary bedroom2nd floor11' 11.7" x 17' 4.6"Other
- Bedroom2nd floor10' 7.8" x 12' 3.6"Other
- Bedroom2nd floor10' 9.9" x 12' 3.6"Other
- Bedroom2nd floor11' 7.7" x 12' 5.6"Other
- Bedroom2nd floor10' 7.8" x 12' 7.5"Other
- Den2nd floor7' 6.4" x 11' 3.8"Other
- Laundry roomMain6' 10.6" x 10' 5.9"Other
Listing Agents
Request More Information
Request More Information
Location
396 Grand Trunk Ave, Vaughan, Ontario, L6A 0T4 Canada
Around this property
Information about the area within a 5-minute walk of this property.
Request Neighbourhood Information
Learn more about the neighbourhood and amenities around this home
Request NowPayment Calculator
- $
- %$
- %
- Principal and Interest 0
- Property Taxes 0
- Strata / Condo Fees 0

