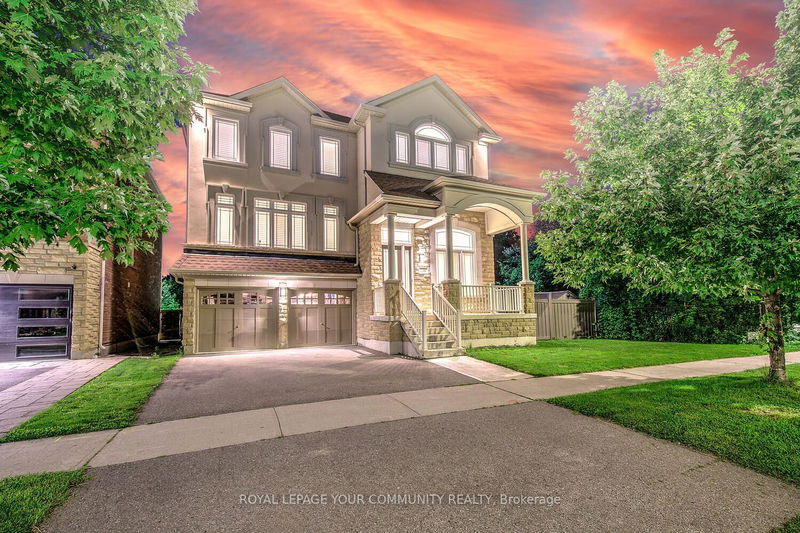Key Facts
- MLS® #: N9052509
- Property ID: SIRC1999093
- Property Type: Residential, Single Family Detached
- Lot Size: 8,901.50 sq.ft.
- Bedrooms: 4+1
- Bathrooms: 5
- Additional Rooms: Den
- Parking Spaces: 4
- Listed By:
- ROYAL LEPAGE YOUR COMMUNITY REALTY
Property Description
Welcome Home To This Luxury R-A-V-I-N-E! Nestled On One Of The Best Ravine Lots (63.59 ft x 135.88 ft) In An Upscale Valleys Of Thornhill Neighborhood Of Patterson, This 4+1 Bed & 5-Bath Home Is A Dream Come True! A Serene R-A-V-I- N-E Surrounds This Home, Offering Breathtaking Views & A Natural Escape Right At Your Doorstep! This Exquisite Home Offers A Seamless Blend Of Elegance & Comfort, Surrounded By A Lush Ravine Both At The Back & Side, Providing An Unparalleled Sense Of Tranquility & Privacy. Its Steps To Top Schools Including Nellie McClung PS, JCC Schwartz/Reisman Centre, Parks & All Amenities! Offers Gourmet Kitchen With 6 Built-In S/S Appl-S, Porcelain Floors, Centre Island/Breakfast Bar, Quartz Countertops & Seamless Quartz Backsplash, Walk-Out To Large Deck; Inviting Family Rm W/Gas Fireplace, Wall Scones, & Breathtaking Ravine Views; Outstanding Main Flr W/Combined Living & Dining Rm; Stone C-Tops In Baths; Main Floor Office W/20 Ft Ceilings & Picture Window; 2nd Floor Laundry; 9 Ft Ceil/Main; 4 Additional Above Grade Bedrooms & 3 Full Baths On Second Floor; Stunning Lower Level w/1 Bedroom, 3-Pc Bath, Living Rm w/Gas Fireplace Ideal As Nanny/In-Law Suite Or For Teenagers; Access To Unfinished Basement! The Entire Home Is Upgraded With Premium Finishes, Including Hardwood Floors, Hunter Douglass Window Covers (4 Are Motor Operated). This Home Represents The Epitome Of Luxury Living Inside & Outside, Offering An Unmatched Combination Of Elegance, Comfort & Convenience In A Prestigious Location & Ravine Views. The Backyard Is An Oasis w/A Large Deck W/Stairs, 7-Seater Hot Tub, Covered Patio, Ground Level Sitting Area, Beautifully Maintained Lawn That Could Accommodate A Swimming Pool, Garden Shed, Exterior Lighting, And A Large Custom Designed Basketball Court - Perfect For Outdoor Dining, Entertaining Or Just Enjoying With Family! This Home Accommodates A Growing &/Or Multi-Generational Family Needs & Is Perfect For Those Working From Home! See 3D!
Rooms
- TypeLevelDimensionsFlooring
- KitchenMain12' 9.5" x 14' 11"Other
- Breakfast RoomMain10' 7.8" x 14' 11"Other
- Family roomMain12' 7.1" x 19' 11.3"Other
- Dining roomMain12' 11.9" x 11' 9.7"Other
- Living roomMain10' 11.8" x 18' 1.3"Other
- Home officeMain12' 9.4" x 10' 7.8"Other
- Primary bedroom2nd floor20' 7.2" x 14' 11.9"Other
- Bedroom2nd floor10' 11.8" x 12' 11.9"Other
- Bedroom2nd floor12' 9.4" x 12' 6"Other
- Bedroom2nd floor12' 9.4" x 15' 5.8"Other
- BedroomLower12' 1.2" x 11' 5.7"Other
- Living roomLower12' 4.8" x 18' 11.9"Other
Listing Agents
Request More Information
Request More Information
Location
136 Lebovic Campus Dr, Vaughan, Ontario, L6A 4M1 Canada
Around this property
Information about the area within a 5-minute walk of this property.
Request Neighbourhood Information
Learn more about the neighbourhood and amenities around this home
Request NowPayment Calculator
- $
- %$
- %
- Principal and Interest 0
- Property Taxes 0
- Strata / Condo Fees 0

