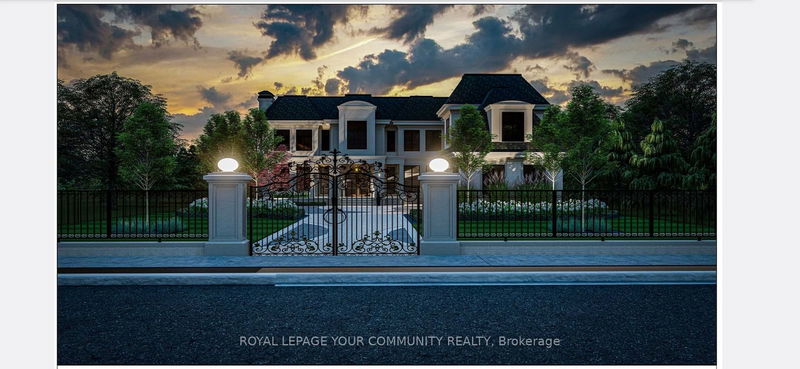Key Facts
- MLS® #: N9008034
- Property ID: SIRC1960428
- Property Type: Residential, Single Family Detached
- Lot Size: 30,200 sq.ft.
- Bedrooms: 5+1
- Bathrooms: 7
- Additional Rooms: Den
- Parking Spaces: 11
- Listed By:
- ROYAL LEPAGE YOUR COMMUNITY REALTY
Property Description
The Epitome Of Luxury. From The Dramatic Facade To The Golf Course Views, This Home Is A Sprawling 11,800 Square Feet Of Awe Inspiring Bliss. Located In Old Thornhills Most Premier Road, Thornbank Road. Resting On A Premium 100 x 302 Foot Lot. Designed By Renowned Raphael Gomes. The Harmonious Twist Of Sophistication & Elegance Will Leave You Stunned. 28 Foot Cathedral Foyer, 12 Foot Ceilings, 10 Foot Doors To Start. The Family Room Overlooks The Yard With A Massive 2 Story Wall Of Glass. Floating Beamed Staircase With Oak Planks. Elevator If You Wish. Radiant Heated Floors. The Chefs dream Kitchen Boasts Miele Appliances & Massive Centre Island. The Primary Bedroom Features A Large Walk Out Terrace & Lavish Ensuite. Control 4 Home Automation Smart System.
Rooms
- TypeLevelDimensionsFlooring
- Living roomMain17' 7.2" x 21' 7.8"Other
- Dining roomMain16' 9.1" x 21' 7.8"Other
- KitchenMain24' 7.2" x 35' 1.2"Other
- Breakfast RoomMain24' 7.2" x 35' 1.2"Other
- Great RoomMain21' 11.7" x 24' 11.2"Other
- FoyerMain15' 5" x 15' 8.9"Other
- Home officeMain18' 8.4" x 21' 11.7"Other
- Primary bedroom2nd floor22' 11.5" x 23' 11.4"Other
- Bedroom2nd floor17' 7.2" x 22' 3.7"Other
- Bedroom2nd floor17' 7.2" x 22' 7.6"Other
- Bedroom2nd floor21' 11.7" x 21' 11.7"Other
- Bedroom2nd floor14' 5.2" x 21' 11.7"Other
Listing Agents
Request More Information
Request More Information
Location
41 Thornbank Rd, Vaughan, Ontario, L4J 2A1 Canada
Around this property
Information about the area within a 5-minute walk of this property.
Request Neighbourhood Information
Learn more about the neighbourhood and amenities around this home
Request NowPayment Calculator
- $
- %$
- %
- Principal and Interest 0
- Property Taxes 0
- Strata / Condo Fees 0

