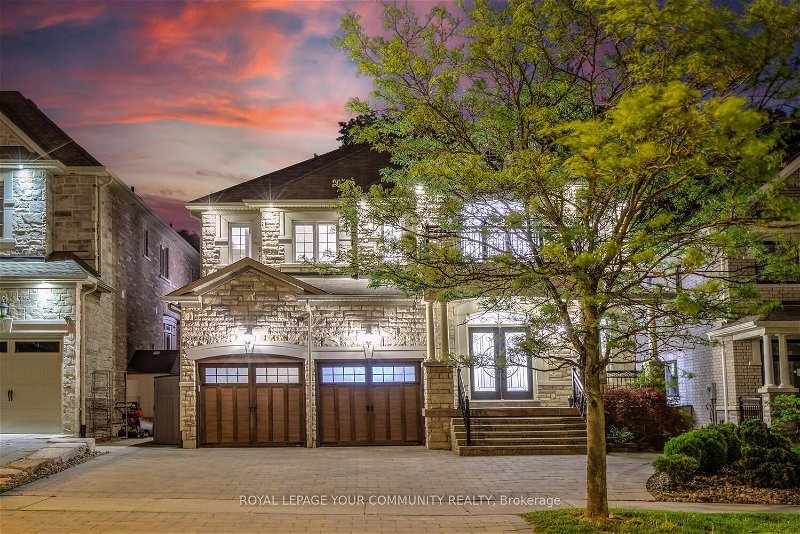Key Facts
- MLS® #: N8474152
- Property ID: SIRC1948981
- Property Type: Residential, House
- Lot Size: 6,126.24 sq.ft.
- Bedrooms: 5+1
- Bathrooms: 5
- Additional Rooms: Den
- Parking Spaces: 6
- Listed By:
- ROYAL LEPAGE YOUR COMMUNITY REALTY
Property Description
Elegant Showpiece With Backyard Oasis With Swimming Pool Nestled On A 45 Ft Premium R-A-V-I-N-E Lot In Prestigious Patterson! Enjoy Your Own Resort & Private Ravine Views All Year Round! This 5-Bed & 5-Bath Family Home Offers 5,200 Sq Ft Luxury Living Space (3,515 Sf A. G.); Sunny South Side $250K+ Backyard With Inground Saltwater Heated Swimming Pool; 9 Ft Ceilings On Main; 18 Ft Ceilings In Grand Foyer; Hardwood Floors; Stylish Living & Dining Rm With Coffered Ceilings, Crown Mouldings & Pot-lights; Main Floor Office With 10 Ft Ceilings; Gourmet Kitchen With Granite Countertops, Centre Island, Tons of Cabinets, Gorgeous View of Pool & Ravine & Walk-Out To Large Solarium; Family Room With Gas Fireplace; Large Solarium With Skylights & Wrapped Around With Glass Windows & Doors; The Sliding Glass Doors In Chic Solarium Allow You To Seamlessly Integrate The Outdoor & Indoor Living For Year Round Enjoyment - It's Got That California Lifestyle Vibe! This Gem Features 3 Full Baths on 2nd Floor; Massive Primary Bedroom With His & Hers Walk-In Closets, 5-Pc Spa-Like Ensuite Over Looking Ravine; All Bedrooms With Access To Baths; Fully Finished Basement With 2nd Kitchen, Living Room, 1 Bedroom, Storage Room, Cantina & 3-Pc Bath! Fully Interlocked; Sprinkler System; Exterior Lights & Pot Lights; Amazing Backyard; Breathtaking Forest View! Steps To 2 GO StaHons, Parks, Trails, Top Rated Schools: Roberta Bondar Rated 8.1, St Cecilia Catholic Rated 8.4, Romeo Dellare Rated 7.5! Just Move In & Enjoy! See 3-D!
Rooms
- TypeLevelDimensionsFlooring
- KitchenMain8' 11.8" x 16' 1.2"Other
- Breakfast RoomMain10' 7.8" x 16' 1.2"Other
- Family roomMain18' 7.2" x 13' 7.3"Other
- Living roomMain13' 2.2" x 11' 7.3"Other
- Dining roomMain12' 9.4" x 16' 1.2"Other
- Home officeMain12' 9.4" x 10' 7.8"Other
- Primary bedroom2nd floor13' 7.3" x 18' 8.4"Other
- Bedroom2nd floor12' 2.4" x 10' 11.8"Other
- Bedroom2nd floor14' 11" x 10' 11.8"Other
- Bedroom2nd floor13' 9.3" x 12' 9.9"Other
- Bedroom2nd floor12' 7.1" x 10' 7.8"Other
Listing Agents
Request More Information
Request More Information
Location
226 Golden Forest Rd, Vaughan, Ontario, L6A 0S7 Canada
Around this property
Information about the area within a 5-minute walk of this property.
Request Neighbourhood Information
Learn more about the neighbourhood and amenities around this home
Request NowPayment Calculator
- $
- %$
- %
- Principal and Interest 0
- Property Taxes 0
- Strata / Condo Fees 0
Apply for Mortgage Pre-Approval in 10 Minutes
Get Qualified in Minutes - Apply for your mortgage in minutes through our online application. Powered by Pinch. The process is simple, fast and secure.
Apply Now
