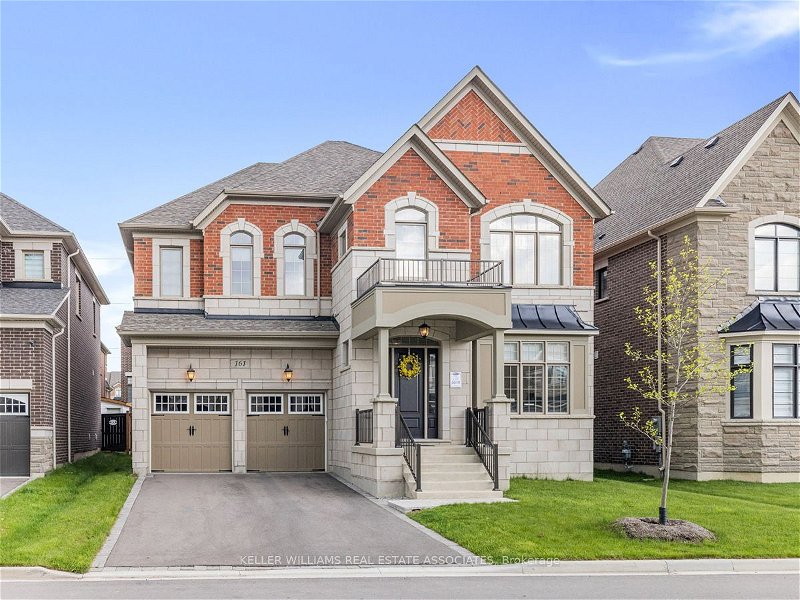Key Facts
- MLS® #: N8454780
- Property ID: SIRC1941297
- Property Type: Residential, House
- Lot Size: 5,230.48 sq.ft.
- Bedrooms: 4
- Bathrooms: 4
- Additional Rooms: Den
- Parking Spaces: 6
- Listed By:
- KELLER WILLIAMS REAL ESTATE ASSOCIATES
Property Description
Step into luxury! This new Mattamy built home boosts 3838 sqft of above grade living. It's truly breathtaking and is where modern elegance meets unparalleled style & comfort. As you enter you'll be greeted by the grand foyer with gorgeous oak flooring throughout. Main floor office overlooking the front yard. Treat your culinary senses to the delights of the gourmet chef's kitchen, equipped with cutting-edge Bosch black stainless steel appliances, sleek cabinetry and a sprawling island, ideal for both hosting and family gathering. This home also has an eat-in kitchen with a walkout to your expansive backyard. Formal living & dining areas perfect for intimate dinners or lively parties. A mud room off the garage entrance with built-in cabinetry to keep everyone organized. Experience pure luxury in the primary bedroom, complete with a 5-piece spa bathroom, built-in make-up table, a walk-in closet and expansive walk-in wardrobe. Three large additional bedrooms, one with a dedicated ensuite and the other two with a Jack & Jill bathroom. The basement features impressive 10-foot ceilings and offers a blank canvas, ready to be transformed to meet your family's unique needs. Close to great schools, transit, major hwys, parks, Copper Creek Golf Club, Kortright Centre and family friendly hike & bike trails. See floor plan and feature sheets attached showcasing all the exquisite details of this home.
Rooms
- TypeLevelDimensionsFlooring
- KitchenMain19' 5.8" x 9' 10.1"Other
- Breakfast RoomMain19' 5.8" x 9' 10.1"Other
- Living roomMain16' 1.2" x 18' 1.4"Other
- Dining roomMain18' 9.2" x 12' 9.4"Other
- Mud RoomMain4' 11.8" x 8' 6.3"Other
- Home officeMain12' 11.9" x 12' 2"Other
- Primary bedroom2nd floor14' 11.9" x 16' 11.9"Other
- Bedroom2nd floor12' 6" x 14' 11.9"Other
- Bedroom2nd floor14' 9.9" x 13' 5"Other
- Bedroom2nd floor12' 11.9" x 12' 9.4"Other
- Laundry room2nd floor4' 3.1" x 6' 4.7"Other
Listing Agents
Request More Information
Request More Information
Location
161 First Nations Tr, Vaughan, Ontario, L4H 5A6 Canada
Around this property
Information about the area within a 5-minute walk of this property.
Request Neighbourhood Information
Learn more about the neighbourhood and amenities around this home
Request NowPayment Calculator
- $
- %$
- %
- Principal and Interest 0
- Property Taxes 0
- Strata / Condo Fees 0
Apply for Mortgage Pre-Approval in 10 Minutes
Get Qualified in Minutes - Apply for your mortgage in minutes through our online application. Powered by Pinch. The process is simple, fast and secure.
Apply Now
