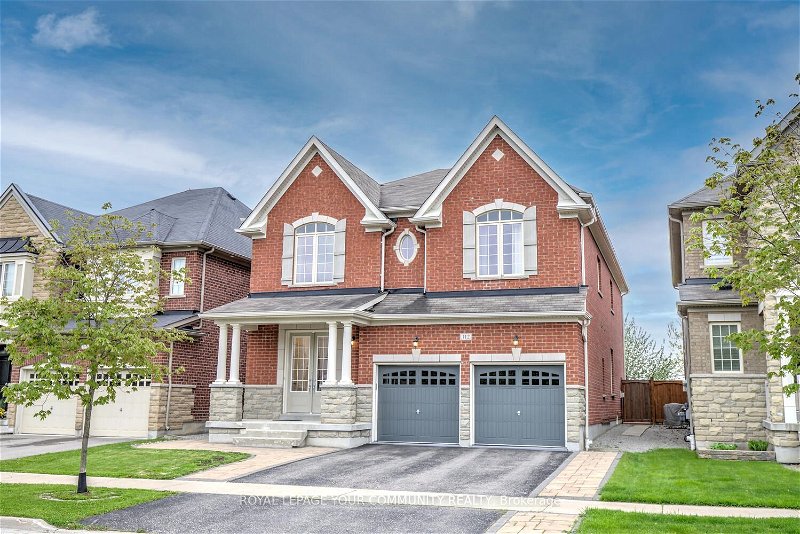Key Facts
- MLS® #: N8452014
- Property ID: SIRC1939576
- Property Type: Residential, House
- Lot Size: 4,542.06 sq.ft.
- Bedrooms: 5+1
- Bathrooms: 4
- Additional Rooms: Den
- Parking Spaces: 4
- Listed By:
- ROYAL LEPAGE YOUR COMMUNITY REALTY
Property Description
Elegant Showcase! This Spectacular 5-Bed Family Home With Meticulously Maintained Interior Is Nestled On 42 Ft Lot On A Quiet Court In Prestigious Upper Thornhill Estates of Patterson! South Facing Exposure Provides Natural Light All Year Round! Features 3,451 Sq Ft Above Grade Luxury Space; 9 Ft Ceilings On 1st & 2nd Floor; Hardwood Flrs Throughout 1st & 2nd Flr; Upgraded Kitchen With Built-In Miele & Bosh Appliances, Breakfast Bar, Granite Countertops, Large Eat-In Area & Walk-Out To Patio; Large South Facing Family Rm With Soaring 19 Ft Ceilings & Waterfall Window and Gas Fireplace; Oversized Living & Dining Room Set For Family Celebrations; Main Floor Office Or 6th Bedroom With French Doors; Inviting Foyer w/Double Entry Drs; Main Flr Laundry! Offers 5 Spacious Bedrms; 3 Full Baths On The Second Floor; Primary Ensuite With Double Vanity Finished With Granite C-Tops, Soaker Tub & Separate Water Closet! Finish The Walk-Up Basement The Way Your Want It!Just Move In & Enjoy! See 3-D!
Rooms
- TypeLevelDimensionsFlooring
- KitchenMain8' 4.7" x 12' 11.9"Other
- Breakfast RoomMain8' 11.8" x 12' 9.4"Other
- Family roomMain16' 11.9" x 12' 11.9"Other
- Living roomMain20' 1.5" x 12' 9.4"Other
- Dining roomMain20' 1.5" x 12' 9.4"Other
- Home officeMain10' 7.8" x 12' 11.9"Other
- Primary bedroom2nd floor14' 11" x 17' 7"Other
- Bedroom2nd floor10' 11.8" x 11' 7.3"Other
- Bedroom2nd floor12' 11.9" x 10' 11.8"Other
- Bedroom2nd floor10' 11.8" x 10' 11.8"Other
- Bedroom2nd floor10' 7.8" x 10' 11.8"Other
Listing Agents
Request More Information
Request More Information
Location
112 Sweet Anna Crt, Vaughan, Ontario, L6A 4E5 Canada
Around this property
Information about the area within a 5-minute walk of this property.
Request Neighbourhood Information
Learn more about the neighbourhood and amenities around this home
Request NowPayment Calculator
- $
- %$
- %
- Principal and Interest 0
- Property Taxes 0
- Strata / Condo Fees 0
Apply for Mortgage Pre-Approval in 10 Minutes
Get Qualified in Minutes - Apply for your mortgage in minutes through our online application. Powered by Pinch. The process is simple, fast and secure.
Apply Now
