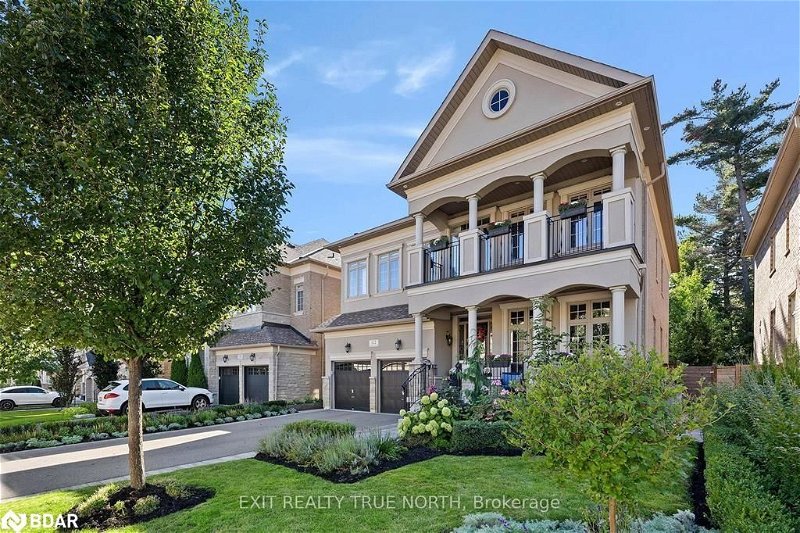Key Facts
- MLS® #: 40582130
- Property ID: SIRC1843784
- Property Type: Residential, House
- Living Space: 3,371 sq.ft.
- Year Built: 2014
- Bedrooms: 4
- Bathrooms: 5+1
- Parking Spaces: 6
- Listed By:
- Exit Realty True North Brokerage
Property Description
Welcome to 112 Headwind Boulevard, where sophistication meets tranquility in this exquisite two-story residence. Boasting four bedrooms and impeccable high-end finishes throughout, this home offers a haven of elegance and comfort. Nestled in a serene neighborhood, this home enjoys the privacy and serenity of backing onto beautiful conservation land. Indulge your inner chef in the gourmet kitchen, complete with top-of-the-line appliances, sleek cabinetry, and ample counter space for culinary creations. With 10-foot ceilings on the main floor, the living spaces exude grandeur and airiness, creating the perfect backdrop for entertaining or simply unwinding with family. Step outside through the patio doors off the kitchen to discover your very own private oasis. Enjoy alfresco dining, lounge by the poolside, or simply bask in the tranquility of the lush surroundings. The basement offers the potential for an in-law suite, providing a versatile space to accommodate guests or extended family members with ease and comfort. Meticulously maintained and thoughtfully designed, this home is ready for you to move in and start creating lasting memories. Don't miss the opportunity to make this breathtaking property your own.
Rooms
- TypeLevelDimensionsFlooring
- Family roomMain14' 11" x 16' 11.9"Other
- KitchenMain14' 11" x 10' 7.8"Other
- DenMain12' 7.1" x 10' 11.8"Other
- Dining roomMain20' 1.5" x 12' 9.4"Other
- Primary bedroom2nd floor12' 9.4" x 18' 11.9"Other
- Bedroom2nd floor10' 11.8" x 11' 10.1"Other
- Bedroom2nd floor14' 9.1" x 12' 4.8"Other
- Bedroom2nd floor12' 11.9" x 17' 7"Other
- Living roomBasement18' 11.9" x 18' 9.2"Other
- Recreation RoomBasement35' 11.8" x 13' 6.9"Other
Listing Agents
Request More Information
Request More Information
Location
112 Headwind Boulevard, Vaughan, Ontario, L4H 4C7 Canada
Around this property
Information about the area within a 5-minute walk of this property.
Request Neighbourhood Information
Learn more about the neighbourhood and amenities around this home
Request NowPayment Calculator
- $
- %$
- %
- Principal and Interest 0
- Property Taxes 0
- Strata / Condo Fees 0
Apply for Mortgage Pre-Approval in 10 Minutes
Get Qualified in Minutes - Apply for your mortgage in minutes through our online application. Powered by Pinch. The process is simple, fast and secure.
Apply Now
