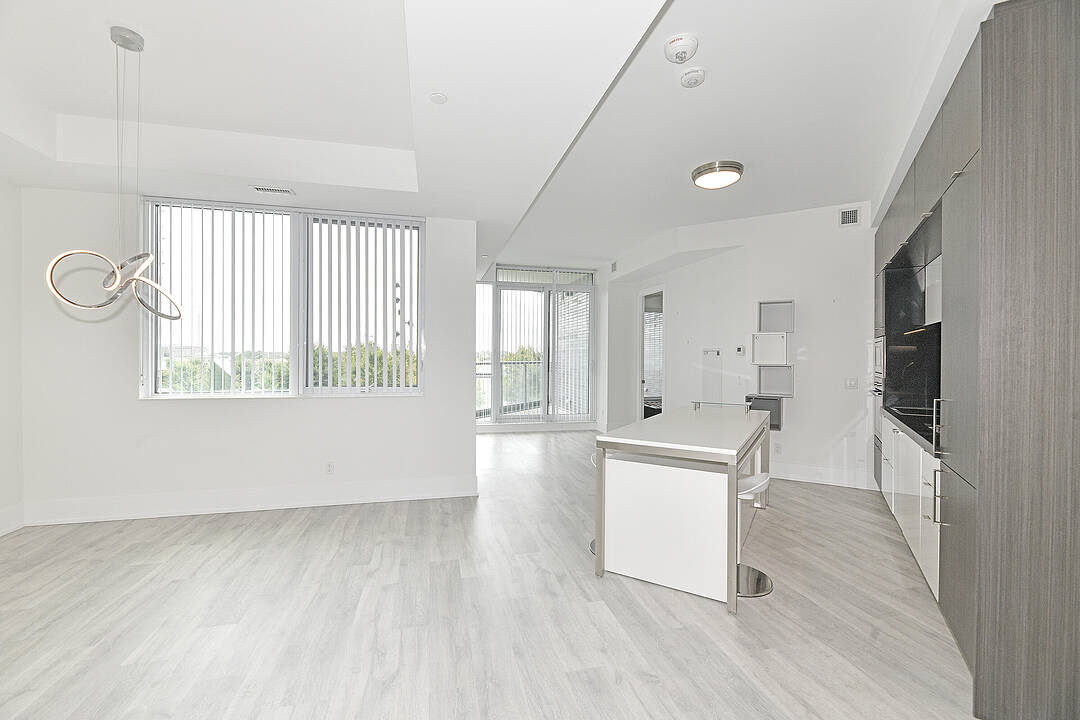Key Facts
- MLS® #: C12551800
- Property ID: SIRC2968760
- Property Type: Residential, Condo
- Style: Modern
- Living Space: 1,095 sq.ft.
- Bedrooms: 2+1
- Bathrooms: 2
- Additional Rooms: Den
- Parking Spaces: 1
- Listed By:
- Elli Davis, Zachary Hendler
Property Description
Discover Aquavista at Bayside, an extraordinary residential gem by Tridel. This stunning 2-bedroom+den/2-bath plan offers approximately 1,095 square feet of lavish living space with soaring 9–10-foot ceilings, engineered grey flooring throughout and two expansive balconies boasting breathtaking south and east views. Enjoy the well-designed layout, perfect for entertaining guests, and luxuriate in the private quarters with a generous primary bedroom and 4-piece ensuite. The second bedroom, den area, main 4-piece bath and ensuite laundry complete the plan. Experience top-notch amenities, including 24-hour concierge service, fitness centre, outdoor pool, sauna, hot tub, common rooftop deck, visitor parking, business centre, guest suites, media room, function room, outdoor child play area, outdoor patio/garden, games room, and visitor lounge. One underground parking space included. Explore this waterfront neighborhood, such as the Harbourfront Centre, Centre Island, Sugar Beach, Rogers Centre, Ripley's Aquarium of Canada, and CN Tower. With nearby TTC options and Gardiner Expressway, accessing the city center is convenient. Pays for water, heat, central air conditioning and electricity. Basic internet included.
Downloads & Media
Amenities
- Balcony
- Concierge Service
- Den
- Ensuite Bathroom
- Lake
- Lake view
- Lakefront
- Laundry
- Media Room/Theater
- Metropolitan
- Outdoor Pool
- Parking
- Rooftop Patio
- Spa/Hot Tub
Rooms
- TypeLevelDimensionsFlooring
- FoyerFlat0' x 0'Other
- Living roomFlat10' 5.9" x 12' 11.9"Other
- Dining roomFlat10' 5.9" x 12' 11.9"Other
- KitchenFlat8' 11.8" x 12' 9.4"Other
- OtherFlat10' 11.8" x 12' 9.4"Other
- BedroomFlat10' 11.8" x 12' 7.1"Other
- DenFlat8' 11.8" x 14' 11.9"Other
- OtherFlat10' 7.8" x 13' 11.7"Other
- OtherFlat11' 5.7" x 14' 11.9"Other
Listing Agents
Ask Us For More Information
Ask Us For More Information
Location
1 Edgewater Dr #217, Toronto, Ontario, M5A 0L1 Canada
Around this property
Information about the area within a 5-minute walk of this property.
Request Neighbourhood Information
Learn more about the neighbourhood and amenities around this home
Request NowMarketed By
Sotheby’s International Realty Canada
1867 Yonge Street, Suite 100
Toronto, Ontario, M4S 1Y5

