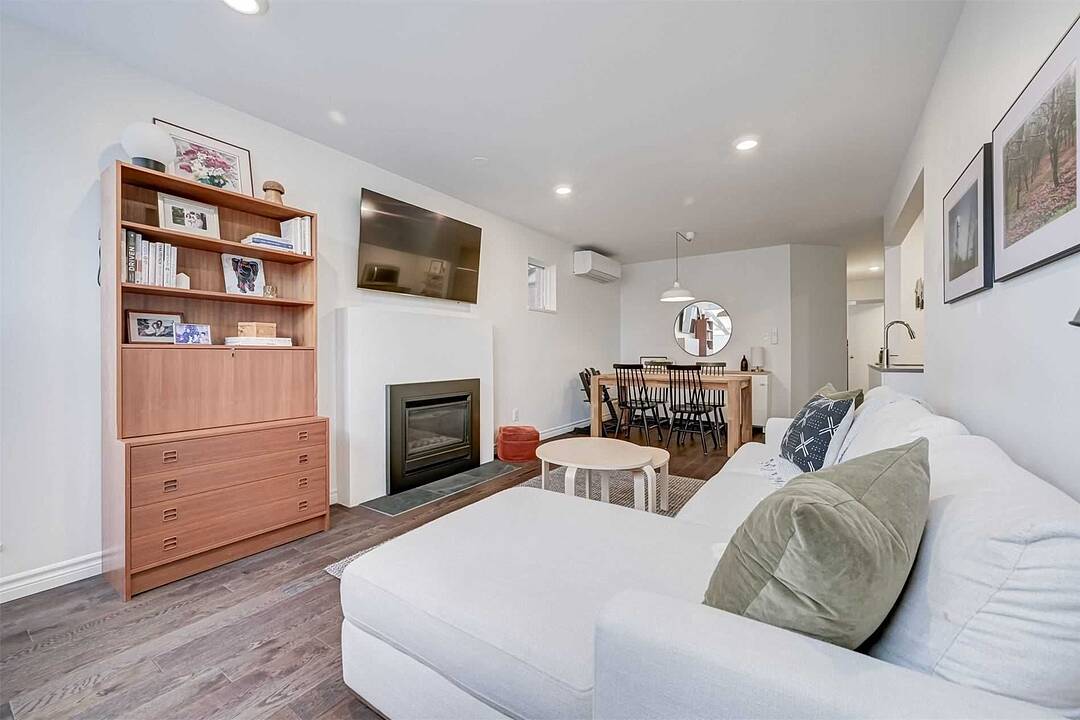Key Facts
- MLS® #: C12547966
- Property ID: SIRC2967018
- Property Type: Residential, Multiplex
- Lot Size: 3,000 sq.ft.
- Bedrooms: 8
- Bathrooms: 7
- Additional Rooms: Den
- Parking Spaces: 3
- Listed By:
- Robby Singh
Property Description
This is a rare and exceptional opportunity to acquire an entire, professionally managed multiplex building featuring four legal, self-contained units in one of Toronto's most desirable neighbourhoods. This secure and income-generating property is the ultimate addition to any serious investor's portfolio. The building spans three storeys, with each above-grade floor hosting its own premium unit, complemented by an additional legal basement apartment. Each of the three upper level units boasts a highly desirable layout, featuring 2 bedrooms, 2 washrooms, high-end modern kitchens, a cozy gas fireplace, and the convenience of in-suite laundry facilities. The basement unit includes 2 bedrooms, 1 bathroom and separate laundry. Furthermore, the property is designed for optimal management and compliance: it is fully compliant with the Fire Safety provisions of the Ontario Fire Code, has been professionally maintained, and includes separate electric and gas meters for each unit, minimizing owner utility costs. Exterior features include three private parking spots accessible from the rear and a renovated backyard with dedicated, secure tenant lockers. Situated directly on Bayview Avenue, residents enjoy unparalleled access to premium shopping, dining, and transit options. Don't miss this chance to own a high-quality, fully compliant, and tenanted investment property in a prime location.
Amenities
- Air Conditioning
- Basement - Finished
- Community Living
- Hardwood Floors
- Laundry
- Patio
- Stainless Steel Appliances
Rooms
- TypeLevelDimensionsFlooring
- KitchenMain9' 10.8" x 8' 6.3"Other
- Living roomMain12' 6.3" x 10' 10.3"Other
- Dining roomMain10' 11.4" x 10' 4.8"Other
- Primary bedroomMain15' 1.4" x 11' 2.8"Other
- BedroomMain11' 4.6" x 9' 7.3"Other
- Kitchen2nd floor9' 9.7" x 7' 8.5"Other
- Living room2nd floor15' 2.6" x 10' 6.7"Other
- Dining room2nd floor7' 9.3" x 10' 4"Other
- Primary bedroom2nd floor15' 7" x 10' 10.3"Other
- Bedroom2nd floor11' 1.8" x 9' 4.5"Other
- Kitchen3rd floor10' 4.7" x 8' 6.3"Other
- Living room3rd floor12' 11.1" x 11' 10.7"Other
- Dining room3rd floor10' 11.4" x 10' 4.8"Other
- Primary bedroom3rd floor14' 5.6" x 12' 9.9"Other
- Bedroom3rd floor11' 7.3" x 9' 6.1"Other
- KitchenBasement10' 5.5" x 9' 6.5"Other
- Living roomBasement17' 1.9" x 10' 7.1"Other
- Dining roomBasement8' 4.7" x 8' 4.3"Other
- Primary bedroomBasement10' 10.7" x 8' 8.3"Other
- BedroomBasement7' 3" x 8' 7.9"Other
Ask Me For More Information
Location
1458 Bayview Ave, Toronto, Ontario, M4G 3B3 Canada
Around this property
Information about the area within a 5-minute walk of this property.
Request Neighbourhood Information
Learn more about the neighbourhood and amenities around this property
Request NowPayment Calculator
- $
- %$
- %
- Principal and Interest 0
- Property Taxes 0
- Strata / Condo Fees 0
Marketed By
Sotheby’s International Realty Canada
3109 Bloor Street West, Unit 1
Toronto, Ontario, M8X 1E2

