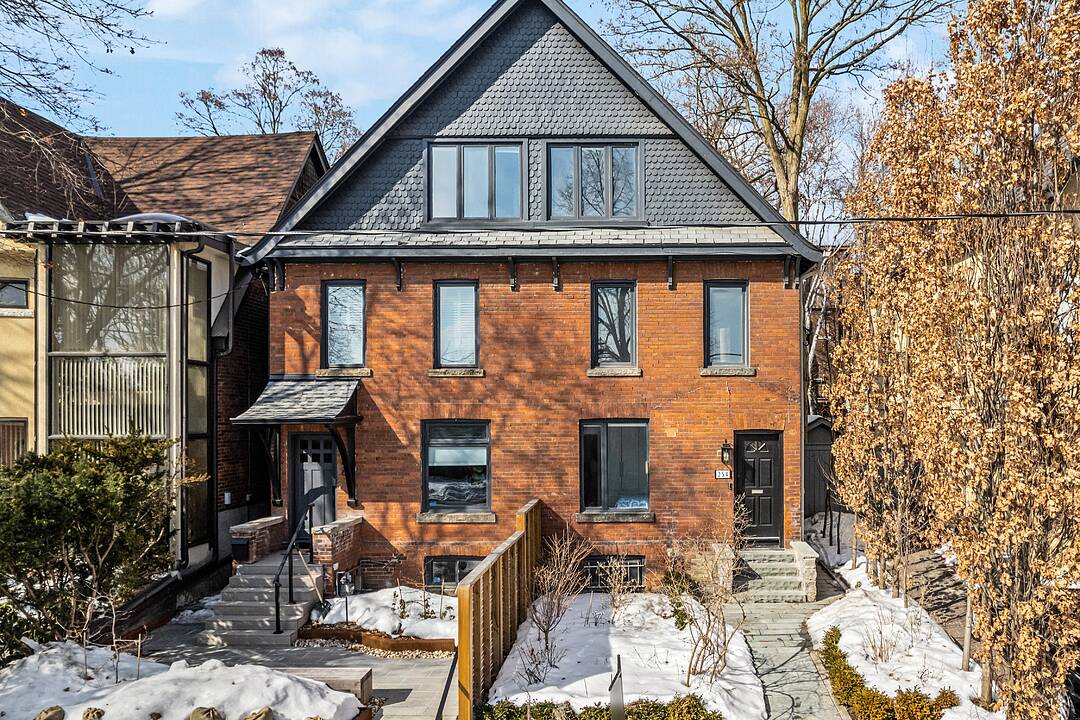Key Facts
- MLS® #: C12546610
- Property ID: SIRC2964606
- Property Type: Residential, Duplex
- Style: Contemporary
- Lot Size: 2,000 sq.ft.
- Bedrooms: 2
- Bathrooms: 2
- Additional Rooms: Den
- Listed By:
- Christian Vermast, Paul Maranger
Property Description
The Republic of Rathnelly, one of the city's most cherished and friendly neighbourhoods, welcomes you to this fully renovated, impressive upper unit. Located in the highly sought-after Brown School district, this home offers 1171 square feet of beautifully finished living space in this upper 2-storey unit. The exquisite renovations include recently updated contemporary kitchen and bathrooms, ensuring a modern and comfortable living experience. Enjoy the great outdoors on the beautifully constructed oversized third-floor rooftop deck, perfect for evening relaxation. Surrounded by green spaces, you'll appreciate the proximity to the parkette by the breathtaking historic water pumping station across the road, the scenic Nordheimer Ravine trails nearby, and the playing fields at Churchill Park. This property is superbly located in a quiet midtown residential pocket, just a five-minute walk from the Dupont-Davenport corner and a ten-minute walk to the subway. Rent includes heat, hot water, and electricity. Street parking only.
Amenities
- Air Conditioning
- Backyard
- Community Living
- Eat in Kitchen
- Hardwood Floors
- Laundry
- Stainless Steel Appliances
Rooms
- TypeLevelDimensionsFlooring
- Dining room2nd floor12' 8.8" x 12' 3.6"Other
- Kitchen2nd floor7' 5.3" x 13' 10.1"Other
- Bedroom2nd floor15' 9.7" x 17' 4.6"Other
- Bedroom2nd floor9' 8.5" x 11' 2.2"Other
- Bathroom2nd floor4' 11" x 6' 8.7"Other
- Living room3rd floor12' 5.2" x 14' 4"Other
- Bathroom3rd floor10' 1.6" x 10' 5.1"Other
- Other3rd floor11' 5.7" x 15' 11.7"Other
Listing Agents
Ask Us For More Information
Ask Us For More Information
Location
254 Cottingham St #Upper, Toronto, Ontario, M4V 1C6 Canada
Around this property
Information about the area within a 5-minute walk of this property.
Request Neighbourhood Information
Learn more about the neighbourhood and amenities around this home
Request NowMarketed By
Sotheby’s International Realty Canada
1867 Yonge Street, Suite 100
Toronto, Ontario, M4S 1Y5

