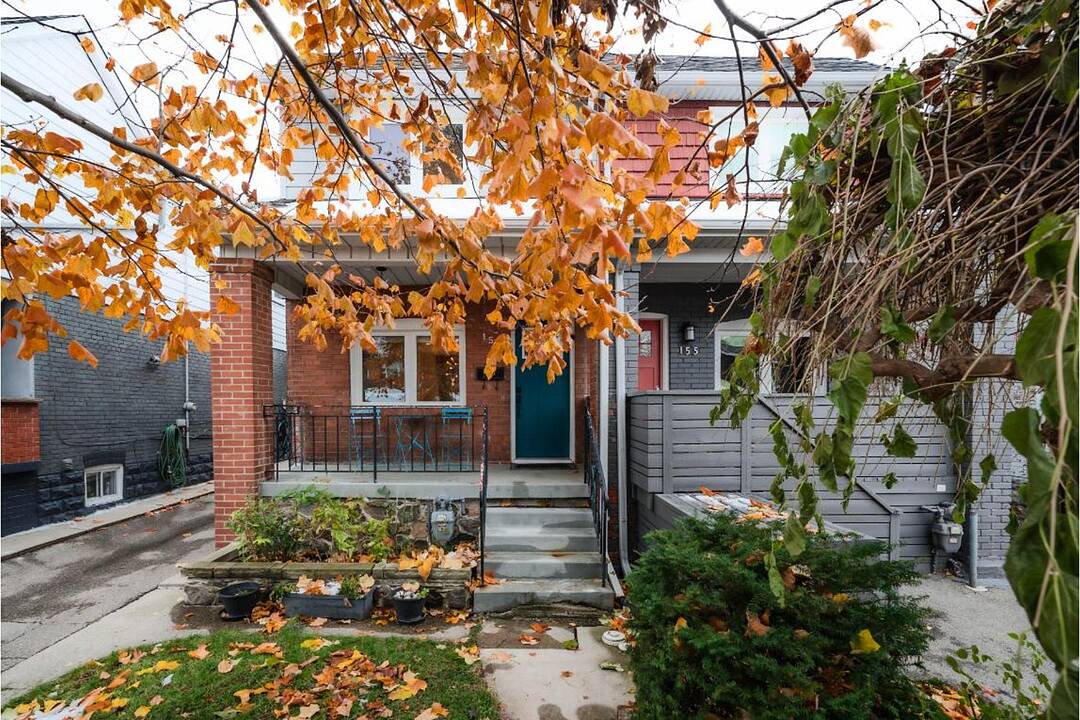Key Facts
- MLS® #: W12616202
- Property ID: SIRC2964602
- Property Type: Residential, Single Family Semi-Detached
- Style: Modern
- Lot Size: 2,220.96 sq.ft.
- Bedrooms: 3
- Bathrooms: 3
- Additional Rooms: Den
- Parking Spaces: 2
- Municipal Taxes 2025: $3,439
Property Description
This is an exceptional move-in ready family home that sets the standard for contemporary, comfortable living. This updated residence flawlessly integrates modern design with practical, everyday functionality, offering a bright & inviting space for a dynamic family lifestyle. The moment you step inside, you are greeted by a bright, open-concept main floor. Designed with efficiency in mind, this layout ensures a seamless flow between living, dining & cooking areas, perfect for daily family life & entertaining. The main floor boasts a beautiful 2-piece powder room & a mudroom located towards the rear; this essential area acts as a buffer between the living space & the backyard/garage. It provides a dedicated spot for coats, shoes & bags, helping to keep the main living areas tidy, making transitions in & out of the home effortless. The 2nd floor is dedicated to rest & retreat, featuring 3 generously sized bedrooms. Each room offers ample private space & abundant natural light, comfortably accommodating the needs of the entire family. The lower level features a spacious & versatile rec room, 3-pc bath & laundry area. A significant & valuable feature of this property is the 1.5-car garage. This offers more than just secure, covered parking; the extra space provides crucial storage for seasonal items, tools, or serves as a perfect area for a workshop/hobby space. Boasting an incredible 11' of width, the drive is a breeze to get in and out of, unlike most mutual drives. The property is situated in a highly sought-after location, making it a compelling choice for families. The close proximity to schools simplifies the morning routine, allowing children to walk or have a quick commute. Commuters will find the location invaluable with quick access to public transit. This meticulously maintained residence represents a superb, turnkey opportunity. It is not just a house, but a chance to settle immediately into a high-quality, functional home within a fantastic neighbourhood.
Downloads & Media
Amenities
- Backyard
- Basement - Finished
- Central Air
- Community Living
- Eat in Kitchen
- Garage
- Laundry
- Metropolitan
- Open Floor Plan
- Parking
- Stainless Steel Appliances
- Storage
Rooms
- TypeLevelDimensionsFlooring
- Living roomMain14' 11.5" x 12' 4.4"Other
- Dining roomMain10' 7.8" x 9' 5.7"Other
- KitchenMain11' 5.4" x 13' 1.4"Other
- Mud RoomMain9' 9.7" x 6' 9.4"Other
- Laminate2nd floor8' 11.8" x 13' 3"Other
- Bedroom2nd floor10' 10.3" x 7' 8.9"Other
- Bedroom2nd floor8' 4.5" x 13' 3.4"Other
- Recreation RoomLower35' 4.8" x 11' 11.3"Other
- Laundry roomLower9' 2.6" x 2' 9"Other
Listing Agents
Ask Us For More Information
Ask Us For More Information
Location
157 Blackthorn Ave, Toronto, Ontario, M6N 3H7 Canada
Around this property
Information about the area within a 5-minute walk of this property.
Request Neighbourhood Information
Learn more about the neighbourhood and amenities around this home
Request NowPayment Calculator
- $
- %$
- %
- Principal and Interest 0
- Property Taxes 0
- Strata / Condo Fees 0
Marketed By
Sotheby’s International Realty Canada
1867 Yonge Street, Suite 100
Toronto, Ontario, M4S 1Y5

