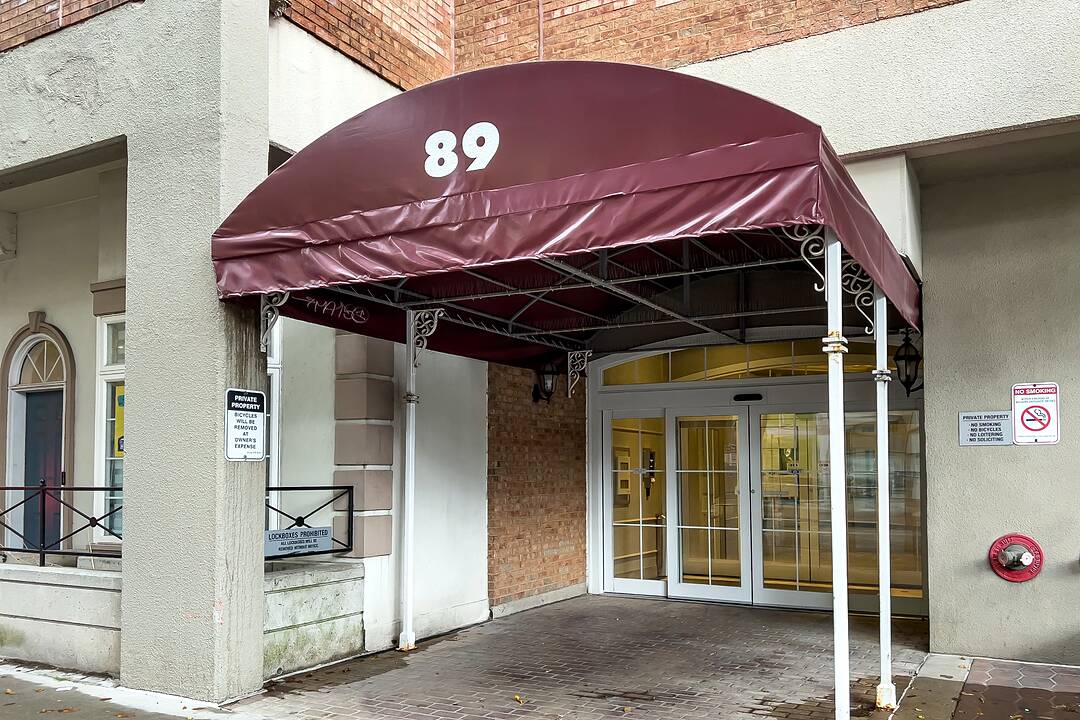Key Facts
- MLS® #: C12536676
- Property ID: SIRC2959526
- Property Type: Residential, Townhouse
- Style: Modern
- Living Area: 1,576 sq.ft.
- Bedrooms: 4
- Bathrooms: 3
- Additional Rooms: Den
- Listed By:
- Don Gault
Property Description
Rarely available, fully updated 3-storey 4-bedroom townhouse at Village by the Grange. Open concept main floor with a walkout to a private enclosed patio. Updated galley kitchen with stainless steel appliances, quartz counters and a large walk-in pantry. The main floor has the convenience of a 2 piece powder room. The 2nd floor has 3 spacious bedrooms and an updated 3-piece bathroom. The 3rd floor primary bedroom has 250 square feet of living space, a 4-piece bath and a walkout to a balcony that overlooks the inner courtyard with views of the CN Tower. Close to OCAD University, The Art Gallery of Ontario, Grange Park and the vibrant urban life of Queen Street West. Rent includes all utilities and WiFi. Rental parking is available. Well managed by Del Property Management. The perfect location for work-from-home professionals. Property has been professionally cleaned.
Downloads & Media
Amenities
- Air Conditioning
- Central Air
- Exercise Room
- Laundry
- Metropolitan
- Open Floor Plan
- Outdoor Pool
- Pantry
- Rooftop Patio
- Stainless Steel Appliances
Rooms
- TypeLevelDimensionsFlooring
- FoyerMain0' x 0'Other
- Living roomMain17' 1.9" x 17' 7.4"Other
- Dining roomMain8' 2.8" x 8' 4.3"Other
- KitchenMain17' 1.9" x 17' 7.4"Other
- BathroomMain4' 5.9" x 4' 7.1"Other
- OtherMain0' x 0'Other
- Bedroom2nd floor9' 7.3" x 18' 1.4"Other
- Bedroom2nd floor7' 10" x 11' 5.4"Other
- Bedroom2nd floor7' 10" x 11' 5.4"Other
- Bathroom2nd floor4' 9.4" x 7' 10"Other
- Laminate3rd floor14' 5" x 19' 3.4"Other
- Bathroom3rd floor5' 5.3" x 7' 8.9"Other
- Other3rd floor4' 7.9" x 23' 3.5"Other
Ask Me For More Information
Location
89 Mccaul St #TH03, Toronto, Ontario, M5T 2X3 Canada
Around this property
Information about the area within a 5-minute walk of this property.
Request Neighbourhood Information
Learn more about the neighbourhood and amenities around this home
Request NowMarketed By
Sotheby’s International Realty Canada
1867 Yonge Street, Suite 100
Toronto, Ontario, M4S 1Y5

