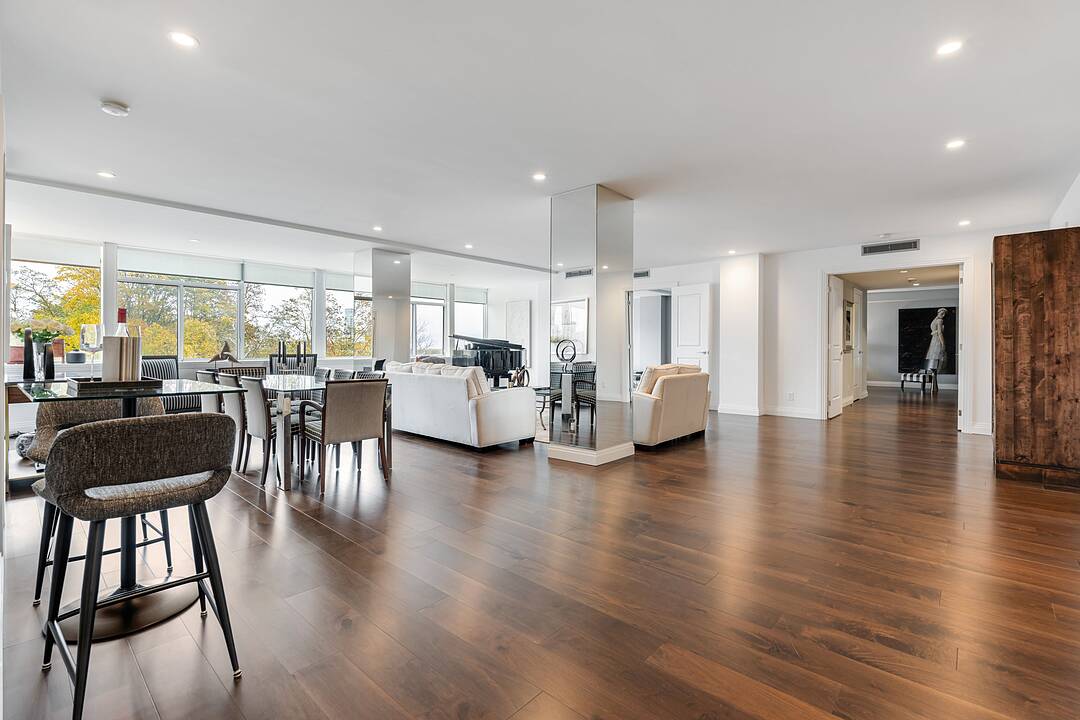Key Facts
- MLS® #: C12536456
- Property ID: SIRC2959524
- Property Type: Residential, Condo
- Style: Modern
- Living Space: 2,882 sq.ft.
- Bedrooms: 2+1
- Bathrooms: 2+1
- Additional Rooms: Den
- Parking Spaces: 2
- Monthly Strata Fees: $3,227
- Municipal Taxes: $14,750
- Listed By:
- Christian Vermast, Paul Maranger
Property Description
Brand new suite (demolished back to the four original walls) from the developer and exceptional in every regard. This is refined living at The Benvenuto. This light-filled 2,882 square foot 2 oversized bedrooms plus den, 2.5-bathroom suite showcases top-tier finishes highlighted with rich, warm walnut flooring that flows seamlessly throughout. The phenomenal open concept layout encompasses a spacious flowing living, dining, and den area, perfect for both entertaining and luxurious everyday living, all in one massive space. The gourmet eat-in kitchen, designed by Bellini, features a peninsula island plus a breakfast seating area for a table, and superb appliances. "Patton Design" curated interior finishes create a sophisticated backdrop for your personal style. The suite is complemented by 2.5 luxuriously appointed bathrooms. Suite 320, offers elevated views, including vistas over the historic gothic mansion at De La Salle College with mature trees in the distance. This full-service building offers valet parking (8am to midnight), a full-time 24-hour concierge plus a day porter, on-site management and superintendent personnel, a glass gym on the rooftop, two parking spaces and a locker. Weekly dry cleaning and laundry pickup and delivery to the building makes this chore a breeze on Tuesdays. This is quite simply one of the city's finest deluxe buildings, with long-term management excellence and financial stability (no special assessments in 20 years of operations). Located in the exclusive residential pocket near Avenue Road and St Clair, this mid-century modern masterpiece of a building is exceptionally well maintained and heritage designated. Your tastebuds will be tempted at Scaramouche, on the ground floor, renowned as one of Toronto's most illustrious restaurants for over 25 years. You'll adore living at The Benvenuto.
Downloads & Media
Amenities
- Central Air
- City
- Concierge Service
- Den
- Eat in Kitchen
- Elevator
- Ensuite Bathroom
- Exercise Room
- Garage
- Granite Counter
- Hardwood Floors
- Indoor Pool
- Laundry
- Metropolitan
- Open Floor Plan
- Pantry
- Parking
- Quartz Countertops
- Rooftop Patio
- Stainless Steel Appliances
- Walk In Closet
- Wet Bar
Rooms
- TypeLevelDimensionsFlooring
- FoyerMain0' x 0'Other
- Living roomMain12' 8.3" x 30' 3.3"Other
- Dining roomMain11' 8.1" x 30' 3.3"Other
- KitchenMain11' 2.2" x 15' 5.8"Other
- DenMain13' 6.9" x 18' 10.7"Other
- OtherMain0' x 0'Other
- OtherMain12' 4.4" x 29' 8.2"Other
- BathroomMain0' x 0'Other
- BedroomMain13' 2.2" x 17' 7"Other
- BathroomMain0' x 0'Other
- Laundry roomMain0' x 0'Other
Listing Agents
Ask Us For More Information
Ask Us For More Information
Location
1 Benvenuto Pl #320, Toronto, Ontario, M4V 2L1 Canada
Around this property
Information about the area within a 5-minute walk of this property.
Request Neighbourhood Information
Learn more about the neighbourhood and amenities around this home
Request NowPayment Calculator
- $
- %$
- %
- Principal and Interest 0
- Property Taxes 0
- Strata / Condo Fees 0
Marketed By
Sotheby’s International Realty Canada
1867 Yonge Street, Suite 100
Toronto, Ontario, M4S 1Y5

