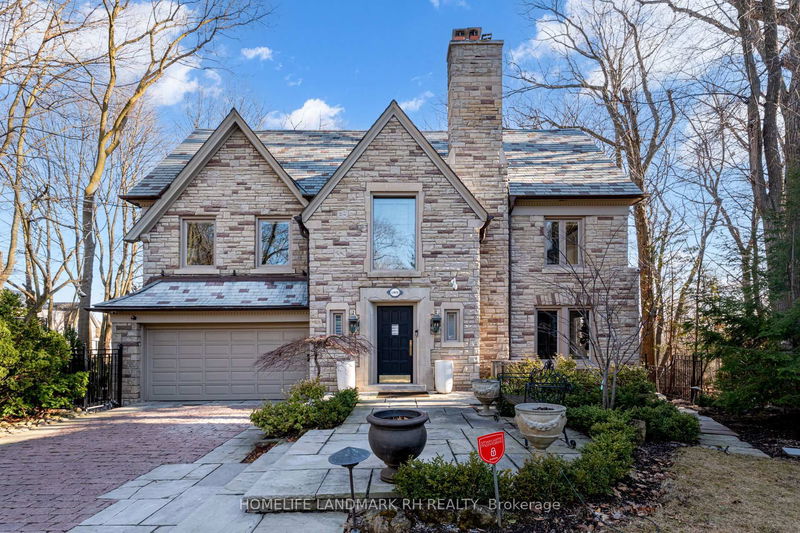Key Facts
- MLS® #: C12097613
- Property ID: SIRC2959106
- Property Type: Residential, Single Family Detached
- Lot Size: 10,385 sq.ft.
- Bedrooms: 6
- Bathrooms: 7
- Additional Rooms: Den
- Parking Spaces: 6
- Listed By:
- HOMELIFE LANDMARK RH REALTY
Property Description
Prestigious "Forest Hill south". 67' X 140' Ft w/75' at rear at the end of private Cul-De-Sac. Rare find 6 Bdrm Detached with Stone Front. South Exposure Overlooking Ravine & Trees. Approx. 5000 S.F + Fin. Bsmt. $$$ Upgrades. Crown Moulding & Pot Lights. Hardwood Flooring Throughout. Gourmet Kitchen w/ Antique Color Cabinets & Canopy. Granite Vanity Top, Large Centre Island and B/I Pantry. Granite/Quartz Vanity Top In Baths. Main Flr Office with B/I Bookshelves. W/O Balcony From Master. Fin. Bsmt w/ Wet Bar & W/I Wine Cellar, 2 Bathrooms & Gym Rm. Interlock Driveway can park 4 Cars. Professional Landscaping, Cottage Style Backyard Surround by Trees with Swimming Pool, Stone Patio with Outdoor Fireplace & Kitchen. Steps to Public Transit, Close to Shopping, Mins to Top Ranking Private Schools..
Downloads & Media
Rooms
- TypeLevelDimensionsFlooring
- Living roomMain12' 7.5" x 17' 7.2"Other
- Dining roomMain13' 5.4" x 21' 5.8"Other
- Family roomMain14' 11.1" x 28' 10"Other
- KitchenMain14' 3.2" x 18' 4.4"Other
- Breakfast RoomMain14' 3.2" x 18' 10.3"Other
- Other2nd floor14' 7.1" x 22' 9.6"Other
- Bedroom2nd floor13' 7.3" x 16' 10.7"Other
- Bedroom2nd floor12' 11.5" x 16' 9.1"Other
- Bedroom2nd floor12' 1.6" x 16' 10.7"Other
- Bedroom3rd floor15' 11" x 15' 10.9"Other
- Bedroom3rd floor15' 7" x 15' 10.9"Other
- Recreation RoomBasement14' 11.1" x 27' 8.6"Other
- Laundry roomBasement13' 1.4" x 18' 8.4"Other
- Media / EntertainmentBasement13' 3.4" x 14' 11.1"Other
Listing Agents
Request More Information
Request More Information
Location
1 Ridgewood Rd, Toronto, Ontario, M5P 1T4 Canada
Around this property
Information about the area within a 5-minute walk of this property.
Request Neighbourhood Information
Learn more about the neighbourhood and amenities around this home
Request NowPayment Calculator
- $
- %$
- %
- Principal and Interest 0
- Property Taxes 0
- Strata / Condo Fees 0

