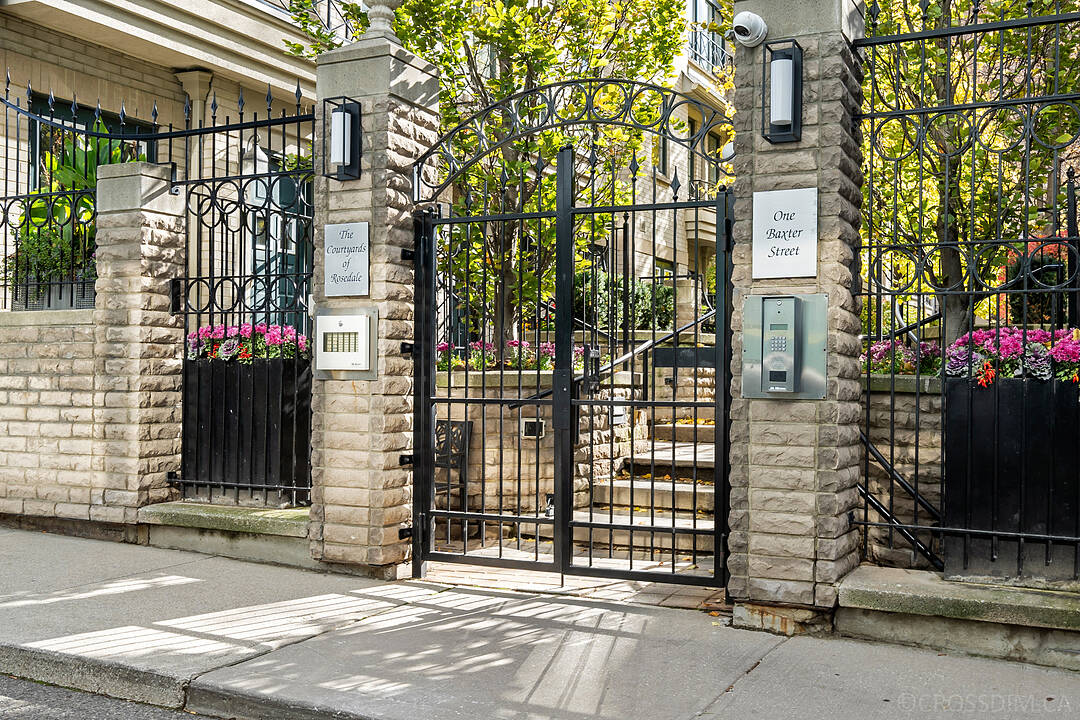Key Facts
- MLS® #: C12518670
- Property ID: SIRC2946968
- Property Type: Residential, Condo
- Style: Contemporary
- Living Space: 1,960 sq.ft.
- Bedrooms: 3+1
- Bathrooms: 3
- Additional Rooms: Den
- Parking Spaces: 1
- Monthly Strata Fees: $1,327
- Municipal Taxes 2025: $7,345
- Listed By:
- Daena Allen-Noxon
Property Description
Welcome to The Gated Courtyards of Rosedale, a refined New York - style enclave tucked away off of Yonge St. One of Toronto's best kept secrets. This beautiful designer renovated 1900+ SQ FT residence boasts quality, outdoor space, abundant natural light, functional open space and great wall space perfect for showcasing your favourite art pieces. The custom gourmet kitchen flows seamlessly into the living areas, while the primary suite occupies the entire third floor, featuring a cathedral ceiling, luxurious spa like 5-Piece ensuite bathroom and custom walk in closet. Enjoy the benefit of a loft for a home office, yoga or art studio with walk-out to a brand new terrace offering stunning treetop and valley views. The lower level, currently used as a family room with ensuite bathroom and laundry facilities offers an array of options, keep as a family space or convert to a home gym or office. With an underground parking spot providing direct access to your suite, you can leave your car behind and explore the vibrant neighbourhood. With a walk score of 95 you are just steps from shops and restaurants in Yorkville, Bloor St and Summerhill, 2 minute walk to Rosedale Subway Station, parks, and convenient access to Don Valley walking and biking trails. This is a truly unique offering.
Downloads & Media
Amenities
- Basement - Finished
- Breakfast Bar
- Cathedral Ceilings
- Central Air
- Central Vacuum
- City
- Community Living
- Den
- Eat in Kitchen
- Ensuite Bathroom
- Fireplace
- Garage
- Hardwood Floors
- Laundry
- Marble Countertops
- Metropolitan
- Open Floor Plan
- Parking
- Privacy
- Rooftop Patio
- Scenic
- Stainless Steel Appliances
- Terrace
- Walk In Closet
- Walk-in Closet
Rooms
- TypeLevelDimensionsFlooring
- KitchenMain6' 11.8" x 17' 3.3"Hardwood
- Dining roomMain9' 2.6" x 10' 2.8"Hardwood
- Living roomMain12' 6.7" x 12' 7.1"Hardwood
- Bedroom2nd floor11' 6.5" x 12' 5.2"Broadloom
- Bedroom2nd floor12' 6" x 12' 6.3"Broadloom
- Primary bedroom3rd floor12' 7.9" x 30' 8.5"Broadloom
- LoftUpper12' 6" x 14' 4.8"Broadloom
- Recreation RoomLower12' 6.3" x 19' 1.9"Broadloom
Ask Me For More Information
Location
1 Baxter St #3, Toronto, Ontario, M4W 3W1 Canada
Around this property
Information about the area within a 5-minute walk of this property.
Request Neighbourhood Information
Learn more about the neighbourhood and amenities around this home
Request NowPayment Calculator
- $
- %$
- %
- Principal and Interest 0
- Property Taxes 0
- Strata / Condo Fees 0
Marketed By
Sotheby’s International Realty Canada
1867 Yonge Street, Suite 100
Toronto, Ontario, M4S 1Y5

