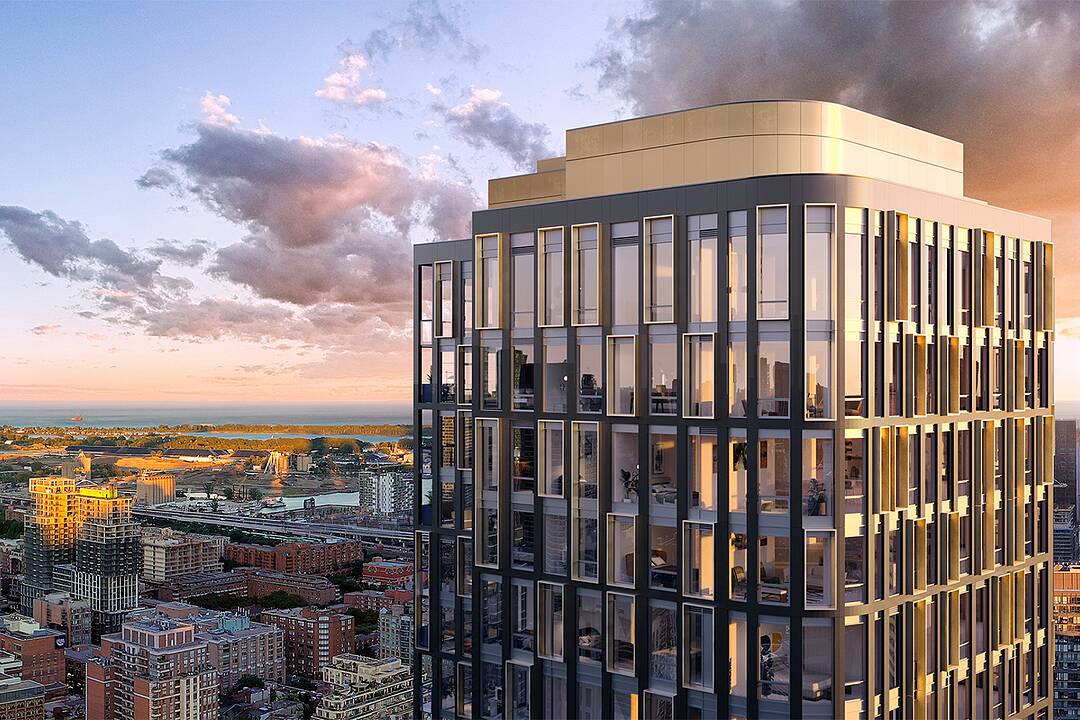Key Facts
- Property ID: SIRC2946966
- Property Type: Residential, Condo
- Style: Modern
- Living Space: 545 sq.ft.
- Year Built: 2026
- Bedrooms: 1
- Bathrooms: 1
- Approximate Age: New
- Monthly Strata Fees: $387
- Listed By:
- Matt D'Aguanno-Bairos, Angelique Addeo
Property Description
Perched high above the city on the 21st floor, Suite 2111 at ALiAS Condos is an intelligently designed one-bedroom, one-bathroom residence offering an elevated vantage point over Toronto’s dynamic Church Street corridor. Uniquely positioned on an interior corner on the north side of the building with both northerly and easterly exposure offering morning light and skyline views, this suite balances modern efficiency with bold architectural character, a hallmark of the Teeple Architects design brought to life by Madison Group.
Spanning approximately 545 square feet, Suite 2111 features a highly functional layout with 9 foot ceilings, anchored by an open-concept kitchen, living, and dining area that flows naturally toward the windows. The bedroom is privately tucked away for comfort and quiet, while the bathroom showcases contemporary finishes and thoughtful lighting.
The colour palette draws inspiration from the captivating gradient of a meridian sky, thoughtfully combining light-toned stone, medium grey ceramics, and dusky wood to achieve a refined balance of contrast that evokes a sense of understated richness and warmth. The kitchen is outfitted with a full suite of Miele appliances, including a 24” built-in oven, electric glass-ceramic surface cooktop, integrated refrigerator, and panelled dishwasher, framed by quartz countertops and backsplash, custom cabinetry, under-cabinet lighting, and a pull-down faucet. The bathroom features an elegant tub-shower combo with porcelain tile surround, porcelain tile flooring, and pot lighting, an integrated solid surface sink with quartz countertop and a chrome faucet, as well as custom-designed cabinetry. A stacked washer and dryer is discreetly located in-suite, while additional conveniences include a keyless digital entry, one-touch smart climate control, and pre-wiring for cable and internet.
As a resident of ALiAS, you'll enjoy access to over 18,000 square feet of indoor and outdoor amenities, including a state-of-the-art fitness centre and Peloton Room, a party lounge with an outdoor grilling deck and pizza oven, a pet spa, co-working spaces, and a whimsical kids’ zone with indoor and outdoor play areas.
Perfectly situated at the corner of Church and Richmond, just moments from the Financial District, Yonge-Dundas Square, and St. Lawrence Market, Suite 2111 places you at the heart of downtown Toronto’s energy, with a lifestyle that rises to meet it. This is a rare opportunity to own a brand new one bedroom condo in a landmark building, combining visionary architecture, expressive interiors, and a prime urban address.
Downloads & Media
Amenities
- City
- Elevator
- Exercise Room
- Guest House
- Laundry
- Media Room/Theater
- Metropolitan
- New Development
- Open Floor Plan
- Quartz Countertops
- University/College
Rooms
- TypeLevelDimensionsFlooring
- Living roomMain15' 1.8" x 16' 2"Hardwood
- Dining roomMain15' 1.8" x 16' 2"Hardwood
- KitchenMain15' 1.8" x 16' 2"Hardwood
- Primary bedroomMain10' 7.1" x 8' 2.8"Hardwood
Listing Agents
Ask Us For More Information
Ask Us For More Information
Location
120 Church Street #2111, Toronto, Ontario, M5C 2G8 Canada
Around this property
Information about the area within a 5-minute walk of this property.
Request Neighbourhood Information
Learn more about the neighbourhood and amenities around this home
Request NowPayment Calculator
- $
- %$
- %
- Principal and Interest 0
- Property Taxes 0
- Strata / Condo Fees 0
Area Description
Perfectly situated at the corner of Church and Richmond, just moments from the Financial District, Yonge-Dundas Square, and St. Lawrence Market, Suite 2111 places you at the heart of downtown Toronto’s energy, with a lifestyle that rises to meet it. This is a rare opportunity to own a brand new one bedroom condo in a landmark building, combining visionary architecture, expressive interiors, and a prime urban address.
Marketed By
Sotheby’s International Realty Canada
1867 Yonge Street, Suite 100
Toronto, Ontario, M4S 1Y5

