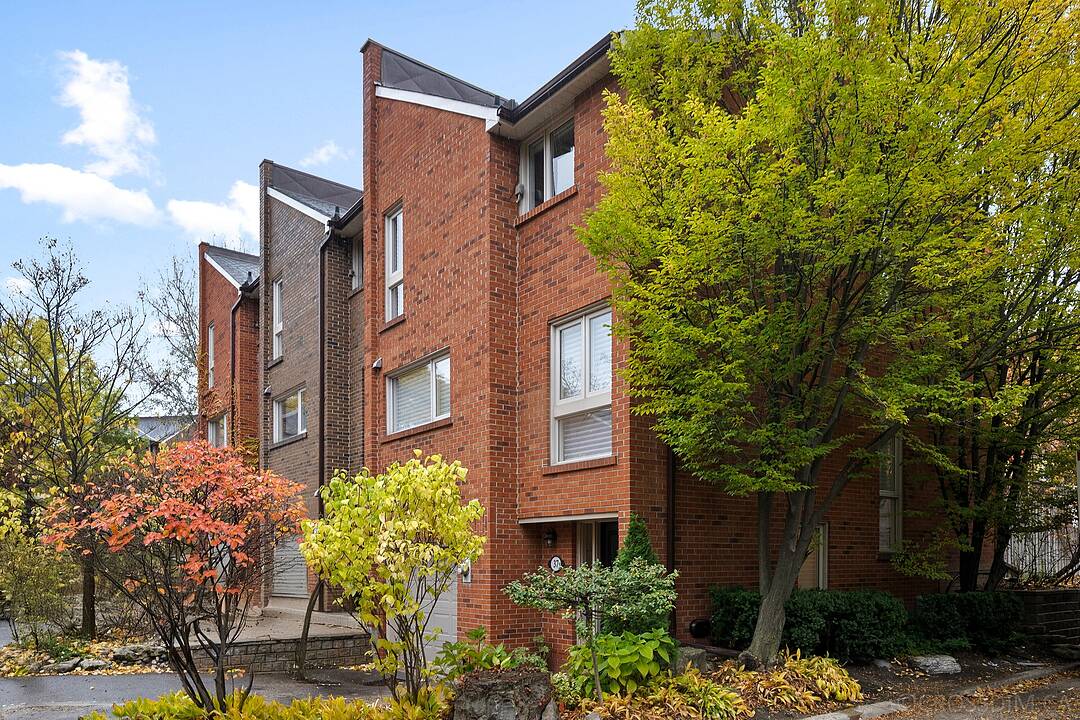Key Facts
- MLS® #: C12513848
- Property ID: SIRC2944276
- Property Type: Residential, Townhouse
- Style: Contemporary
- Living Area: 1,850 sq.ft.
- Bedrooms: 3
- Bathrooms: 2+1
- Additional Rooms: Den
- Parking Spaces: 2
- Monthly Strata Fees: $1,010
- Municipal Taxes 2025: $6,101
- Listed By:
- Daena Allen-Noxon
Property Description
Welcome to the townhomes of Bedford Glen - an exclusive and highly sought-after enclave perfectly situated at Avenue Road and Lawrence.
This beautifully renovated end-unit townhome is filled with natural light and showcases hardwood floors throughout. The spacious living room, featuring a cozy gas fireplace, opens onto a private, fenced interlock terrace ideal for outdoor living, entertaining, or gardening. The kitchen is a home chef's delight, complete with granite countertops and an inviting eat-in area. Upstairs, generously sized bedrooms and tastefully renovated bathrooms offer comfort and style. The lower level provides a versatile recreation space with a second gas fireplace and convenient ensuite laundry, creating ample room for families, downsizers, or snowbirds alike. A private driveway and attached garage accommodate two vehicles, with ample visitor parking nearby.
Enjoy the convenience of being just steps from transit, boutique shops, fine restaurants, Havergal College, and other top-rated schools-with easy access to Highway 401 for seamless commuting.
Recent upgrades: forced air gas furnace, 2 new bathrooms, window treatments, wool runner, replaced broadloom with hardwood, turn key move in and just enjoy maintenance free living
Downloads & Media
Amenities
- 2 Fireplaces
- Backyard
- Basement - Finished
- Central Air
- Den
- Eat in Kitchen
- Ensuite Bathroom
- Garage
- Laundry
- Metropolitan
- Parking
- Patio
- Privacy Fence
Rooms
- TypeLevelDimensionsFlooring
- Living roomMain12' 8.8" x 19' 1.9"Hardwood
- Dining roomMain10' 9.9" x 14' 6.8"Hardwood
- KitchenMain8' 11.8" x 19' 7.4"Hardwood
- Primary bedroom2nd floor12' 2.8" x 16' 8.7"Hardwood
- Bedroom2nd floor10' 2.8" x 10' 3.6"Hardwood
- Bedroom2nd floor8' 5.9" x 9' 6.9"Hardwood
- Recreation RoomGround floor8' 8.5" x 18' 6.8"Hardwood
- Laundry roomLower8' 8.5" x 14' 6.8"Other
Ask Me For More Information
Location
37 Sylvan Valleyway, Toronto, Ontario, M5M 4M4 Canada
Around this property
Information about the area within a 5-minute walk of this property.
Request Neighbourhood Information
Learn more about the neighbourhood and amenities around this home
Request NowPayment Calculator
- $
- %$
- %
- Principal and Interest 0
- Property Taxes 0
- Strata / Condo Fees 0
Marketed By
Sotheby’s International Realty Canada
1867 Yonge Street, Suite 100
Toronto, Ontario, M4S 1Y5

