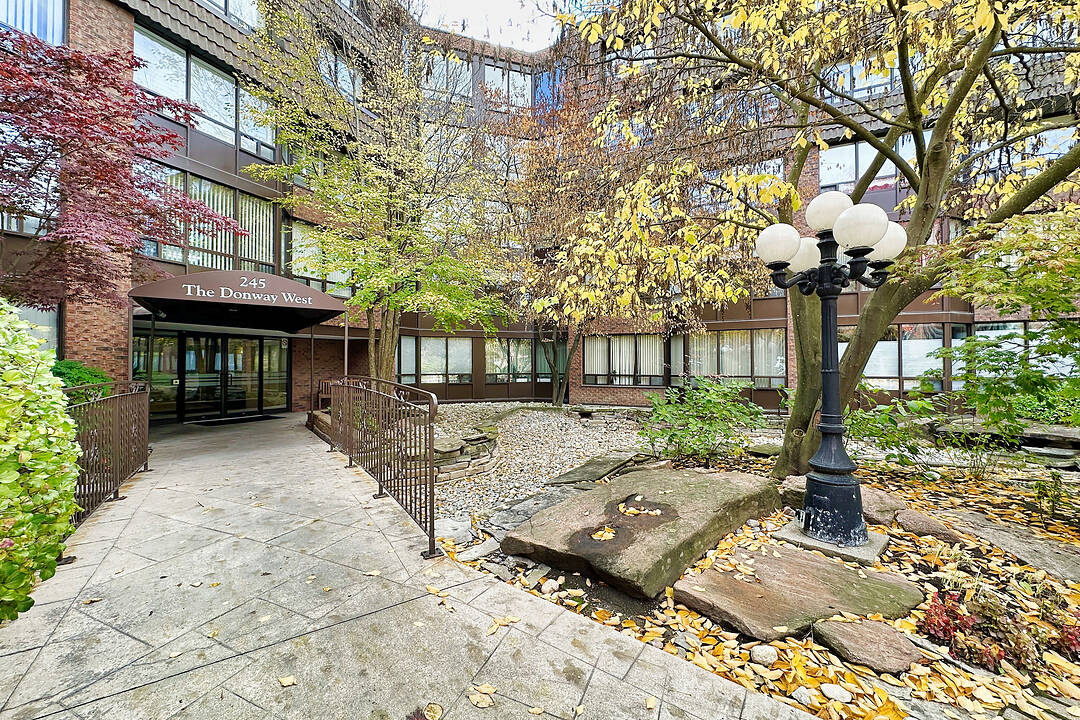Key Facts
- MLS® #: C12749182
- Property ID: SIRC2941036
- Property Type: Residential, Condo
- Style: Modern
- Living Area: 1,340 sq.ft.
- Bedrooms: 2
- Bathrooms: 2
- Additional Rooms: Den
- Parking Spaces: 1
- Monthly Strata Fees: $1,054
- Municipal Taxes 2025: $3,552
- Listed By:
- Nick Whittington
Property Description
Opportunity Knocks! This exceptional suite hasn't been on MLS since 2012. Whether upsizing or downsizing, this spacious (approximately 1,400 square feet) 2-bedroom, 2-bathroom residence is just right! Enjoy the bright east exposure overlooking beautifully landscaped gardens, a pavilion with patio, and a tranquil courtyard fountain. Located in coveted Village Mews, this rare layout - only one per floor - features a light filled, flowing, open concept design. Its pristine condition creates the perfect canvas for your personal touch. The lush grounds, a babbling brook, and cascading fountains create your own personal retreat within the city.
Walk to shops at Don Mills. library, churches, banks, drugstores and schools. Direct bus routes connect to four subway stations, and just minutes to Don Valley Parkway (DVP) and Highway 401.
Downloads & Media
Amenities
- Air Conditioning
- Central Air
- Ensuite Bathroom
- Laundry
- Open Floor Plan
- Parking
- Storage
- Walk In Closet
Rooms
- TypeLevelDimensionsFlooring
- Living roomFlat16' 4.8" x 24' 7.2"Other
- Dining roomFlat16' 4.8" x 24' 7.2"Other
- KitchenFlat11' 1.8" x 12' 1.6"Other
- OtherFlat11' 9.7" x 18' 4.4"Other
- BedroomFlat10' 2" x 12' 5.6"Other
- FoyerFlat9' 2.2" x 16' 9.1"Other
Ask Me For More Information
Location
245 The Donway W #204, Toronto, Ontario, M3B 3M2 Canada
Around this property
Information about the area within a 5-minute walk of this property.
Request Neighbourhood Information
Learn more about the neighbourhood and amenities around this home
Request NowPayment Calculator
- $
- %$
- %
- Principal and Interest 0
- Property Taxes 0
- Strata / Condo Fees 0
Marketed By
Sotheby’s International Realty Canada
1867 Yonge Street, Suite 100
Toronto, Ontario, M4S 1Y5

