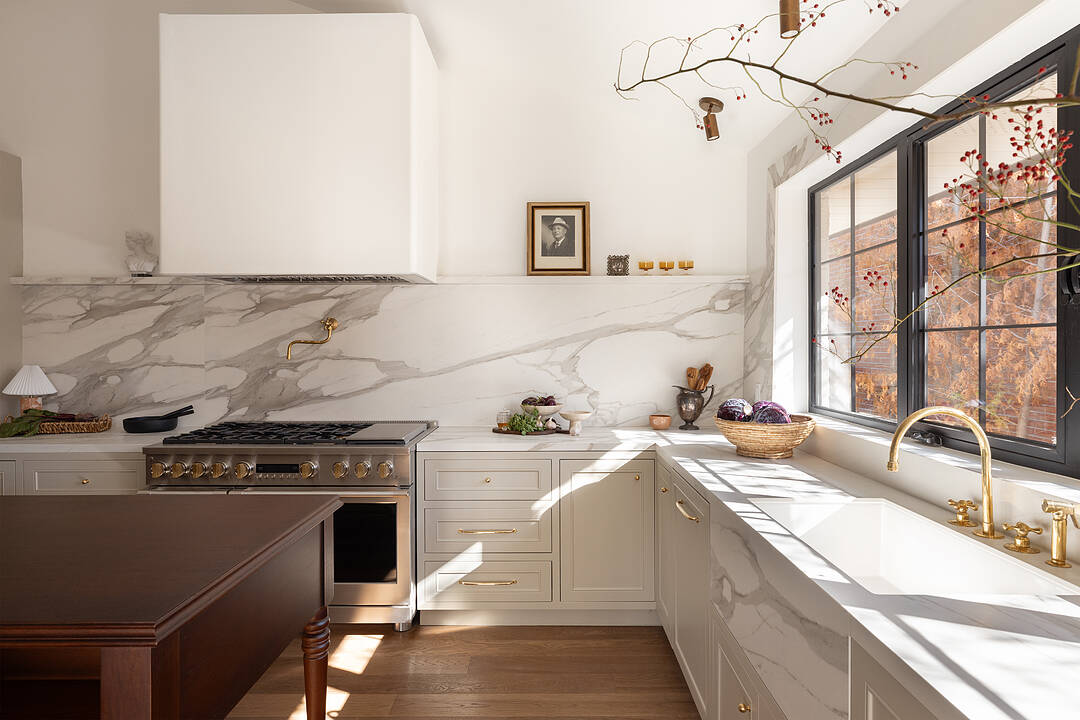Key Facts
- MLS® #: W12661762
- Property ID: SIRC2938228
- Property Type: Residential, Single Family Detached
- Style: Modern
- Lot Size: 8,500 sq.ft.
- Bedrooms: 5
- Bathrooms: 5
- Additional Rooms: Den
- Parking Spaces: 4
- Municipal Taxes 2025: $8,235
- Listed By:
- Alessia Polo
Property Description
Welcome to 36 Rosemeade, an impeccably renovated 5-bedroom, 5-bathroom residence with two kitchens and a walk-up basement. Every space is intentional, and every finish is carefully considered. Approximately 5,315 sq. ft. of total living space. Miss seeing it, and you will feel it!
Step through the brand-new custom wrought iron doors into a 13.5-foot vaulted foyer, where light pours through a skylight onto heated Italian porcelain floors. Vaulted ceilings and hand-oiled European oak floors continue throughout the home.
The custom kitchen centers on a 10-foot walnut island, face-framed birch cabinetry, and honed porcelain carried through the counters and backsplash. Unlacquered brass hardware, a vaulted ceiling with a custom fixture, and approximately $150,000 of brand new, professional Monogram appliances, including a column fridge plus freezer, 48” all-gas range with hood, two dishwashers, and microwave, define the space plus a built-in Bosch coffee machine within the cabinetry.
The dining room sits off the kitchen and opens to the family room, both framed by vaulted ceilings and generous windows that flood the home with natural light. The family room is anchored by a ValorH6 fireplace with a sculptural mantle, custom-built-ins, and an imported light fixture from England.
Upstairs, a skylight brightens the landing with a neatly tucked laundry chute. Three bedrooms feature vaulted ceilings, custom trimwork, designer wallpaper, and large windows that capture the evening sun. Two include walk-in closets, one of which is a double. One of the bedrooms features a private en-suite with a Kohler x McGee and Co. vanity and hardware, while the main bath boasts a 72-inch double vanity, a fluted tub, and oversized shower.
The primary bedroom is privately located on the lower level of the back split and easily accessible with a few steps. The room is grand in scale, with large windows, a 48-inch fireplace, a terrace walkout, and a dressing room with floor-to-ceiling organization. Its en-suite features heated floors, a marble and walnut vanity, a freestanding tub, a water closet, and a porcelain slab steam shower with dual heads.
The lower level features a large wine cellar, a spacious family recreation room, and a full second custom birch cabinetry kitchen, complete with leathered quartz counters and walk-in pantry. The mudroom features custom cabinetry with direct garage access and secondary laundry.
The expansive basement features a 5-bedroom suite and 5-piece ensuite, a gym with built-in speakers, a large media/office space, and full laundry facility. Walk-up access to the backyard, located off the media or office space, offers flexibility to those who work from home. (Completed with permit.) Outdoors, a generous canvas awaits your personal touch.
This home offers the rare flexibility to accommodate guests or extended family with a comfortable, private living quarter and presents an excellent opportunity for rental income. Either way, you can enjoy the entire residence as your own with the result of a home that balances purposeful design, functionality, and enduring value.
Downloads & Media
Amenities
- 2 Fireplaces
- Air Conditioning
- Backyard
- Basement - Finished
- Butlers Pantry
- Central Air
- Eat in Kitchen
- Ensuite Bathroom
- Exercise Room
- Fireplace
- Garage
- Granite Counter
- Hardwood Floors
- Heated Floors
- Laundry
- Marble Countertops
- Media Room/Theater
- Pantry
- Parking
- Professional Grade Appliances
- Quartz Countertops
- Radiant Floor
- Self-Contained Suite
- Self-contained Suite
- Sprinkler System
- Storage
- Vaulted Ceilings
- Walk In Closet
- Walk Out Basement
- Walk-in Closet
- Wine Cellar/Grotto
Rooms
- TypeLevelDimensionsFlooring
- Family roomMain15' 3" x 16' 4"Other
- Dining roomMain12' 4.8" x 12' 11.1"Other
- KitchenMain13' 8.9" x 22' 4.1"Other
- HardwoodGround floor14' 8.9" x 19' 7.8"Other
- BathroomGround floor12' 4.8" x 12' 9.1"Other
- Mud RoomGround floor4' 11.8" x 13' 3"Other
- Powder RoomGround floor24' 10.4" x 30' 10.2"Other
- BedroomUpper10' 7.1" x 12' 4.8"Other
- BedroomUpper12' 9.4" x 14' 6"Other
- BathroomUpper6' 7.1" x 13' 3"Other
- BedroomUpper14' 6" x 17' 7"Other
- BathroomUpper5' 8.8" x 7' 4.9"Other
- Recreation RoomLower20' 11.9" x 27' 7.1"Other
- KitchenLower7' 6.1" x 21' 5.8"Other
- Media / EntertainmentBasement13' 3.8" x 19' 5"Other
- BedroomBasement13' 3.8" x 13' 10.9"Other
- BathroomBasement4' 9.8" x 13' 10.8"Other
Ask Me For More Information
Location
36 Rosemeade Ave, Toronto, Ontario, M8Y 3A3 Canada
Around this property
Information about the area within a 5-minute walk of this property.
Request Neighbourhood Information
Learn more about the neighbourhood and amenities around this home
Request NowPayment Calculator
- $
- %$
- %
- Principal and Interest 0
- Property Taxes 0
- Strata / Condo Fees 0
Area Description
This home offers convenience with quick access to downtown Toronto and is just minutes away from shopping, premium grocers, and fine dining—only 15 minutes to Billy Bishop and Pearson. Families benefit from exceptional schools (IB and the Arts) nearby, as well as outdoor recreation at Queensway Park, Jeff Healey, Winslow–Dalesford Parkette, and Berry Road Park, all within a 7-minute walk. Mimico GO Station is minutes away.
Marketed By
Sotheby’s International Realty Canada
1867 Yonge Street, Suite 100
Toronto, Ontario, M4S 1Y5

