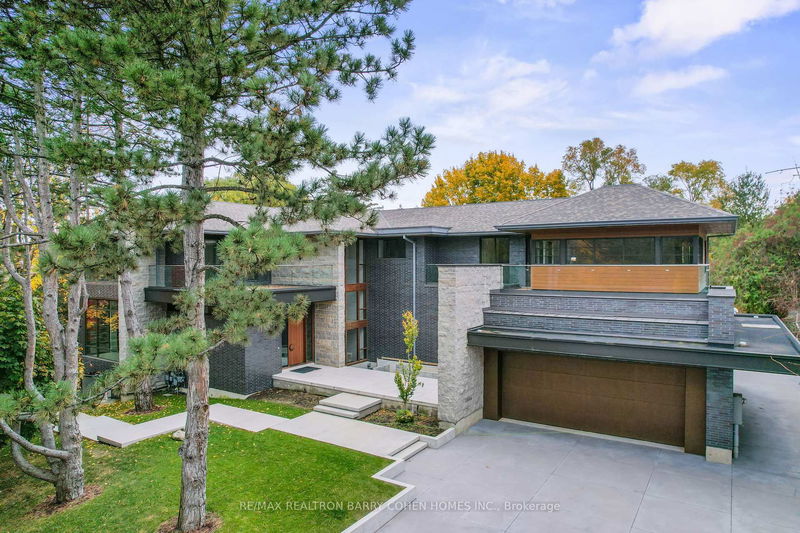Key Facts
- MLS® #: C12180926
- Property ID: SIRC2932889
- Property Type: Residential, Single Family Detached
- Lot Size: 58,049.04 sq.ft.
- Bedrooms: 5+1
- Bathrooms: 11
- Additional Rooms: Den
- Parking Spaces: 14
- Listed By:
- RE/MAX REALTRON BARRY COHEN HOMES INC.
Property Description
Architecturally Significant New Build On Outstanding Pie Shaped Tennis Court And Pool Lot. New Residence Spanning An Impressive 21,000 Sf Of The Most Luxurious Living Areas. Welcome To Old Colony - One Of Toronto's Most Esteemed Neighbourhoods. West Coast Inspired. Unparalleled In Design & Amenity Rich. Acclaimed Architect And Builder! A True Work Of Art, Inspired By Its Natural Private Surroundings Featuring Architectural Brick, Warm Woods And Maintenance Free Accents. Nestled On Approximately One Acre Park-Like Oasis At Courts End. Superb Outdoor Space With Multiples Terraces, Tennis Sports Court, A Hot Tub And Provisions For Outdoor Preparation And Dining, Pool & Cabana. Rich Finishing's Include Walnut & White Oak Woods. Bronze, Limestone, Marble, & Backlit Quartz Abound. Floor To Ceiling Windows With Cascading Natural Light. Interior Stone Wall Features. Designer Gourmet Kitchen, Butlers Kitchen And Cabinetry. Top Of The Line Appliances , Heated Floors, Soaring Ceiling Heights, Cinema Quality Three Tiered Theatre Room, Four Car Garages, Airport Grade Security With The Ability For Facial And Finger Print Recognition And Much More. Just Minutes To Renowned Public And Private Schools, Local And Regional Shopping And Easy Access To Downtown And Highway.
Rooms
- TypeLevelDimensionsFlooring
- FoyerMain13' 10.8" x 17' 7.2"Other
- Living roomMain20' 4.4" x 28' 2.2"Other
- Dining roomMain16' 4" x 36' 1.8"Other
- KitchenMain28' 2.1" x 27' 7.8"Other
- Family roomMain26' 2.1" x 21' 9.8"Other
- LibraryMain19' 11.7" x 18' 6"Other
- Other2nd floor22' 11.9" x 22' 11.9"Other
- Bedroom2nd floor14' 11" x 22' 8"Other
- Bedroom2nd floor19' 1.9" x 29' 11.8"Other
- Bedroom2nd floor18' 1.4" x 25' 11.8"Other
- Bedroom2nd floor14' 4" x 22' 2.1"Other
- Media / EntertainmentLower24' 8" x 28' 6.1"Other
Listing Agents
Request More Information
Request More Information
Location
103 Old Colony Rd, Toronto, Ontario, M2L 2K3 Canada
Around this property
Information about the area within a 5-minute walk of this property.
Request Neighbourhood Information
Learn more about the neighbourhood and amenities around this home
Request NowPayment Calculator
- $
- %$
- %
- Principal and Interest 0
- Property Taxes 0
- Strata / Condo Fees 0

