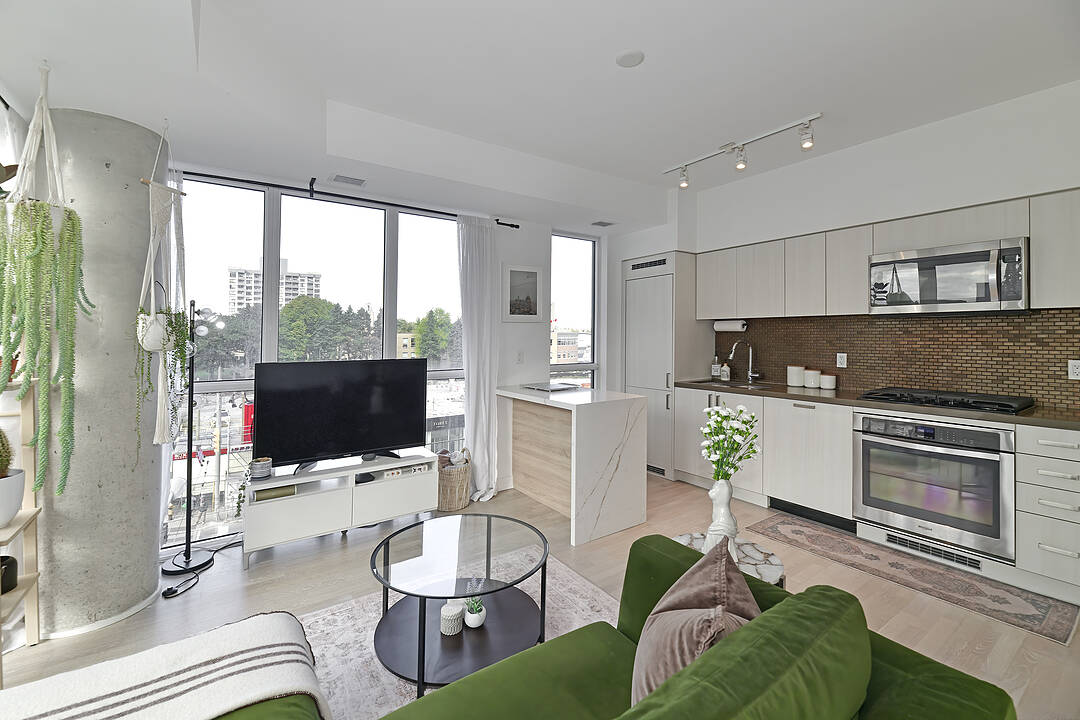Key Facts
- MLS® #: C12493868
- Property ID: SIRC2927156
- Property Type: Residential, Condo
- Style: Modern
- Living Area: 756 sq.ft.
- Bedrooms: 2
- Bathrooms: 2
- Additional Rooms: Den
- Parking Spaces: 1
- Monthly Strata Fees: $935
- Municipal Taxes 2025: $3,695
- Listed By:
- Josephine Lennon
Property Description
Welcome to 'elevated living'! This fabulous, bright southwest corner suite offers the upmost in 'mid-town' living; offering 2 bedrooms + 2 full baths, an open-concept kitchen area with built-in, stainless steel appliances, gas cooking and beautiful finishes; this modern suite is bright and flooded with natural light; terrific 'urban' views through large windows; combined living/dining room with walk-out to balcony; lots of activity right outside your windows; hardwood floors throughout; sizeable foyer with large closet; master bedroom has 4-piece bathroom; gas line hooked up to balcony; locker is conveniently located directly behind the parking spot; great building amenities offer; guest suite; concierge services; rooftop garden with 'infinity pool' and panoramic views to the lake and beyond, bbq's, lots of tables and chairs set up for outdoor entertaining; indoor facilities include entertainment rooms with full kitchen for catering; tv's; lounges, billiard room, etc. Steps to the subway, shops, restaurants and entertainment; great area with many parks and access to ravine walks.
Downloads & Media
Amenities
- Air Conditioning
- Balcony
- Billiards Room
- Central Air
- City
- Concierge Service
- Ensuite Bathroom
- Guest House
- Hardwood Floors
- Indoor Pool
- Metropolitan
- Open Floor Plan
- Parking
- Scenic
- Stainless Steel Appliances
- Storage
Rooms
- TypeLevelDimensionsFlooring
- Living roomFlat14' 2.4" x 16' 6"Other
- Dining roomFlat14' 2.4" x 16' 6"Other
- KitchenFlat14' 2.4" x 16' 6"Other
- OtherFlat10' 3.6" x 10' 7.1"Other
- BedroomFlat9' 10.1" x 10' 7.8"Other
Ask Me For More Information
Location
501 St Clair Ave W #326, Toronto, Ontario, M5P 0A2 Canada
Around this property
Information about the area within a 5-minute walk of this property.
Request Neighbourhood Information
Learn more about the neighbourhood and amenities around this home
Request NowPayment Calculator
- $
- %$
- %
- Principal and Interest 0
- Property Taxes 0
- Strata / Condo Fees 0
Marketed By
Sotheby’s International Realty Canada
1867 Yonge Street, Suite 100
Toronto, Ontario, M4S 1Y5

