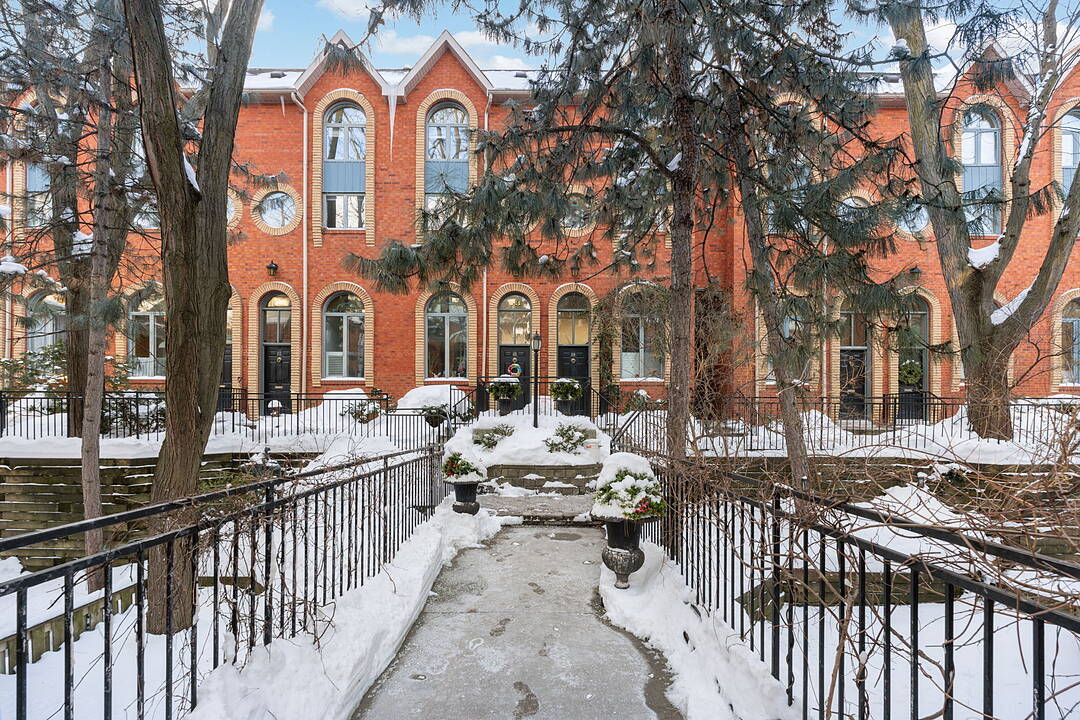Key Facts
- MLS® #: C12740386
- Property ID: SIRC2927145
- Property Type: Residential, Condo
- Style: Contemporary
- Living Area: 1,734 sq.ft.
- Bedrooms: 2+1
- Bathrooms: 2+1
- Additional Rooms: Den
- Parking Spaces: 1
- Monthly Strata Fees: $1,487
- Municipal Taxes 2025: $3,227
- Listed By:
- Christian Vermast, Paul Maranger
Property Description
Discover your urban sanctuary within this magnificent, 1764-square-foot multi-level Victorian townhome. Unit 12 is nestled far from the street noise inside a lush courtyard garden, defined by towering trees and elegant stone paths. This intimate and very well-maintained enclave has only 18 townhouses and is a rare gem hidden in the Garden District, right in the heart of the vibrant downtown core. The future Ontario line will have a station just south on Queen Street.
Pristinely renovated and incredibly inviting, this residence feels like a true home. It is soaked in natural light and perfectly configured for entertaining guests. Rich Quebec Walnut floors and custom baseboards flow through every room (part of a full renovation finished 8 years ago). The gourmet kitchen is a chef's dream, boasting soaring ceilings, lots of cabinetry, and expansive quartz counters. The dining area is ready for memorable feasts. A wood-burning fireplace offers a cozy atmosphere on chilly nights (a truly rare amenity!). The stunning, 17-foot glass wall includes a walk-out to your own 143-square-foot garden patio. This secluded outdoor patio serves as a peaceful escape. The 2nd level features a large bedroom, an open den (which can be a 3rd bedroom), ample storage, and a modern 3-piece bath. Up on the third level, you'll find a massive primary suite (fits a king bed) complete with a four-piece bath, walk-in wardrobe, and a private balcony overlooking the trees.
This location is unbeatable with a 98% walk score. You are minutes from Bay Street, College Park, St. Michael's, the Eaton Centre, the Distillery, St. Lawrence Market, TMU, and George Brown. Gated, covered parking at the rear of the complex ensures total ease and safety. Super cool downtown living at its best!
Downloads & Media
Amenities
- Backyard
- Balcony
- Central Air
- City
- Ensuite Bathroom
- Fireplace
- Laundry
- Metropolitan
- Parking
- Patio
- Quartz Countertops
Rooms
- TypeLevelDimensionsFlooring
- FoyerMain3' 10" x 9' 4.9"Other
- Living roomGround floor12' 6" x 19' 9"Other
- KitchenMain6' 4.7" x 13' 8.1"Other
- Dining roomMain10' 7.9" x 12' 4"Other
- Bedroom2nd floor9' 1.8" x 10' 2"Other
- Den2nd floor10' 2" x 11' 1.8"Other
- Bathroom2nd floor0' x 0'Other
- Other3rd floor12' 4" x 19' 10.9"Other
- Bathroom3rd floor0' x 0'Other
- Laundry roomLower9' 3.8" x 9' 8.9"Other
- OtherGround floor11' 10.7" x 12' 10.7"Other
Listing Agents
Ask Us For More Information
Ask Us For More Information
Location
280 Sherbourne St #12, Toronto, Ontario, M5A 2S1 Canada
Around this property
Information about the area within a 5-minute walk of this property.
Request Neighbourhood Information
Learn more about the neighbourhood and amenities around this home
Request NowPayment Calculator
- $
- %$
- %
- Principal and Interest 0
- Property Taxes 0
- Strata / Condo Fees 0
Marketed By
Sotheby’s International Realty Canada
1867 Yonge Street, Suite 100
Toronto, Ontario, M4S 1Y5

