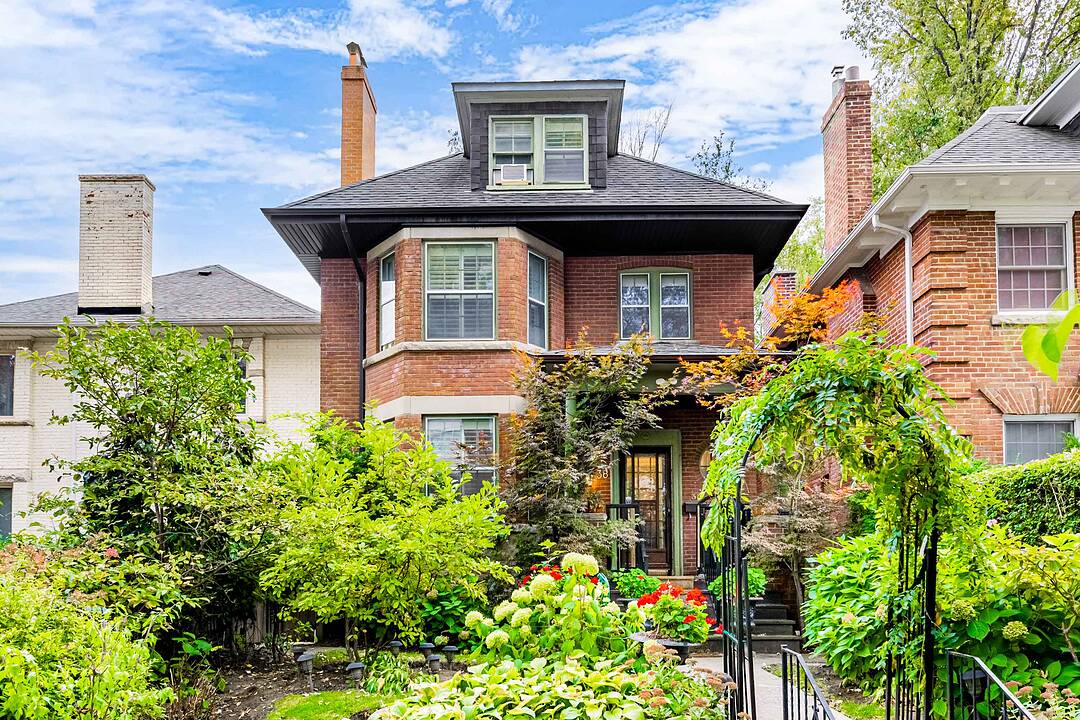Key Facts
- MLS® #: C12704524
- Property ID: SIRC2924966
- Property Type: Residential, Single Family Detached
- Style: Traditional
- Living Area: 2,746 sq.ft.
- Lot Size: 3,366.36 sq.ft.
- Bedrooms: 4
- Bathrooms: 4
- Additional Rooms: Den
- Municipal Taxes 2025: $14,207
- Listed By:
- Elli Davis
Property Description
Welcome to 38 Foxbar Road, a stately three-storey detached home situated on a 31 by 108 foot lot just south of Saint Clair and steps to Avenue Road.
Framed by a mature, lush front garden, the home opens to a welcoming reception hall anchored by a wood-burning fireplace, setting the tone and leading gracefully to all principal rooms. This character-rich residence offers approximately 3,074 square feet with four bedrooms, two and a half bathrooms, elegant proportions and an unfinished lower level ready to be transformed. The main floor features an inviting living room with garden outlooks and another wood-burning fireplace, alongside a formal dining room ideal for entertaining. The kitchen opens to bright breakfast are with views of the private landscaped urban backyard surrounded by mature greenery and natural privacy. The second level hosts a dedicated family room with fireplace combined with an office nook offering an intimate and functional retreat. This floor also hosts the primary bedroom, second bedroom, a sunroom, and a four-piece bathroom. The third level offers two additional well-sized bedrooms and a three-piece bathroom, with treetop views enhancing the sense of serenity. The lower level remains unfinished and offers excellent potential for a recreation area, gym, or in-law suite opportunity.
Located in one of the most coveted midtown Toronto neighbourhoods, just moments to Yonge and Saint Clair and Forest Hill Village amenities, top public and private schools, Summerhill Market, parks, public transit and dining. A cherished home with timeless character and the opportunity to be reimagined for its next chapter.
Please, note some photos have been virtually staged.
Downloads & Media
Amenities
- Backyard
- Basement - Unfinished
- Community Living
- Eat in Kitchen
- Fireplace
- Gardens
- Hardwood Floors
- Metropolitan
- Patio
- Privacy
- Privacy Fence
- Walk In Closet
Rooms
- TypeLevelDimensionsFlooring
- FoyerMain4' 11.8" x 5' 1.8"Other
- FoyerMain12' 11.9" x 14' 9.1"Other
- Living roomMain15' 8.1" x 16' 8"Other
- Dining roomMain15' 11" x 16' 1.2"Other
- KitchenMain8' 11.8" x 11' 8.9"Other
- Breakfast RoomMain6' 11.8" x 9' 3.8"Other
- Family room2nd floor16' 1.2" x 16' 8"Other
- Home office2nd floor8' 6.3" x 9' 8.1"Other
- Other2nd floor12' 7.1" x 14' 11.9"Other
- Bedroom2nd floor8' 3.9" x 12' 9.4"Other
- Solarium/Sunroom2nd floor6' 11.8" x 20' 1.5"Other
- Bedroom3rd floor14' 11.9" x 17' 7.8"Other
- Bedroom3rd floor12' 9.4" x 15' 1.8"Other
- Laundry roomBasement12' 9.1" x 15' 3.8"Other
- WorkshopBasement11' 8.1" x 15' 3.8"Other
Ask Me For More Information
Location
38 Foxbar Rd, Toronto, Ontario, M4V 2G6 Canada
Around this property
Information about the area within a 5-minute walk of this property.
Request Neighbourhood Information
Learn more about the neighbourhood and amenities around this home
Request NowPayment Calculator
- $
- %$
- %
- Principal and Interest 0
- Property Taxes 0
- Strata / Condo Fees 0
Marketed By
Sotheby’s International Realty Canada
1867 Yonge Street, Suite 100
Toronto, Ontario, M4S 1Y5

