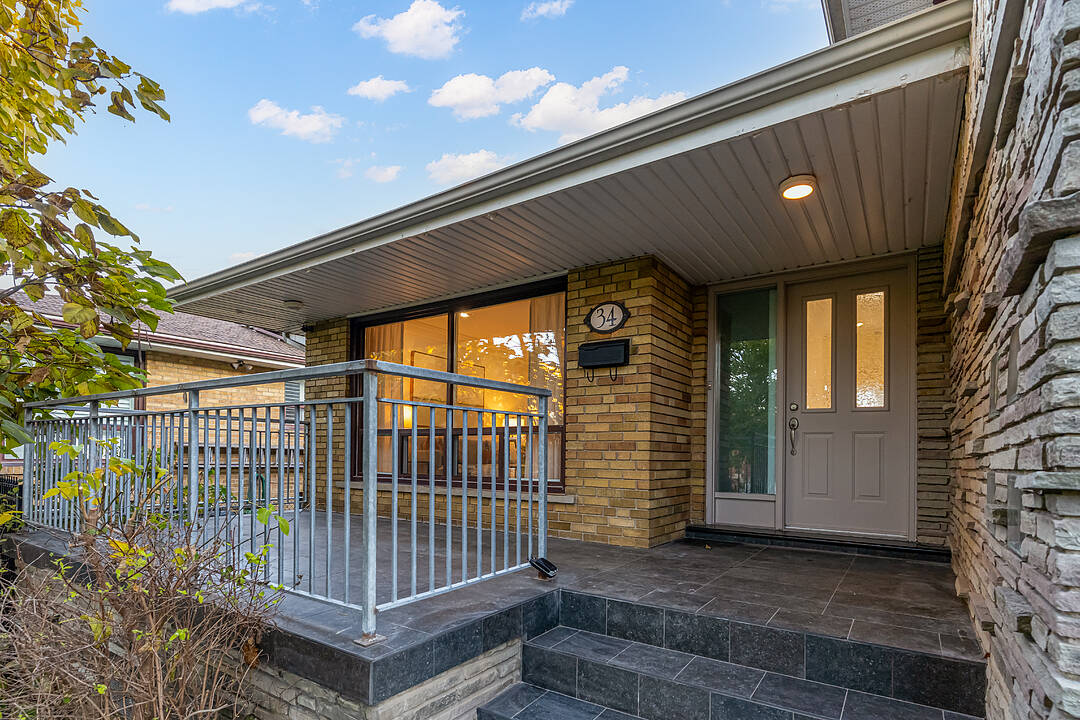Key Facts
- MLS® #: W12764556
- Property ID: SIRC2924656
- Property Type: Residential, Single Family Detached
- Style: Modern
- Living Area: 3,238 sq.ft.
- Lot Size: 6,015.81 sq.ft.
- Year Built: 1956
- Bedrooms: 3+1
- Bathrooms: 3
- Additional Rooms: Den
- Parking Spaces: 8
- Municipal Taxes: $6,153
- Listed By:
- Pauline Saliba, Julian Colantonio
Property Description
This home has been happily owned by the same family since 1956. Now experience the perfect blend of modern elegance and functional design in this fully renovated 3+1 bedroom home, complete with a self-contained lower-level suite and a rare double car garage. Every inch of this residence has been thoughtfully reimagined to deliver comfort, style, and versatility for today's discerning buyer. Step inside and be greeted by a bright, open-concept layout adorned with wide-plank hardwood flooring, custom trim and doors, and designer lighting throughout. The stunning renovated kitchen showcases Caesarstone countertops, updated cabinetry, and new stainless-steel appliances - an ideal space for cooking, entertaining, and gathering with family.The lower level, accessible through a separate side entrance, features a fully equipped second kitchen, a spacious living area, and a versatile layout that provides for private bedroom or office - perfect for in-laws, a nanny suite, or an income-generating apartment.The home's thoughtful updates extend to every detail, from the modernized bathrooms with Caesarstone vanities to the beautifully finished exterior and double driveway. Simply move in and enjoy peace of mind knowing all the hard work has been done. Nestled on a quiet, family-friendly street with convenient access to top-rated schools, shopping, parks, and transit, this exceptional home offers the best of both worlds - a peaceful setting with every urban convenience just minutes away. Prime Toronto location close to all amenities. This is a rare opportunity to own a beautifully finished home with incredible versatility and investment potential.
Downloads & Media
Amenities
- Air Conditioning
- Backyard
- Basement - Finished
- Central Air
- Garage
- Gardens
- Hardwood Floors
- Laundry
- Open Floor Plan
- Open Porch
- Parking
- Quartz Countertops
- Walk In Closet
- Walk Out Basement
Rooms
- TypeLevelDimensionsFlooring
- KitchenGround floor10' 11.4" x 11' 10.7"Other
- Living roomGround floor18' 9.1" x 12' 7.5"Other
- Dining roomGround floor11' 10.1" x 9' 6.9"Other
- Hardwood2nd floor13' 8.9" x 16' 3.2"Other
- Bedroom2nd floor10' 2" x 10' 2"Other
- Bedroom2nd floor12' 9.4" x 10' 2"Other
- BedroomIn Between14' 5.2" x 10' 9.5"Other
- KitchenLower12' 3.6" x 20' 3.3"Other
- Laundry roomLower6' 9.8" x 10' 9.1"Other
Listing Agents
Ask Us For More Information
Ask Us For More Information
Location
34 Euphrasia Dr, Toronto, Ontario, M6B 3V9 Canada
Around this property
Information about the area within a 5-minute walk of this property.
Request Neighbourhood Information
Learn more about the neighbourhood and amenities around this home
Request NowPayment Calculator
- $
- %$
- %
- Principal and Interest 0
- Property Taxes 0
- Strata / Condo Fees 0
Marketed By
Sotheby’s International Realty Canada
3109 Bloor Street West, Unit 1
Toronto, Ontario, M8X 1E2

