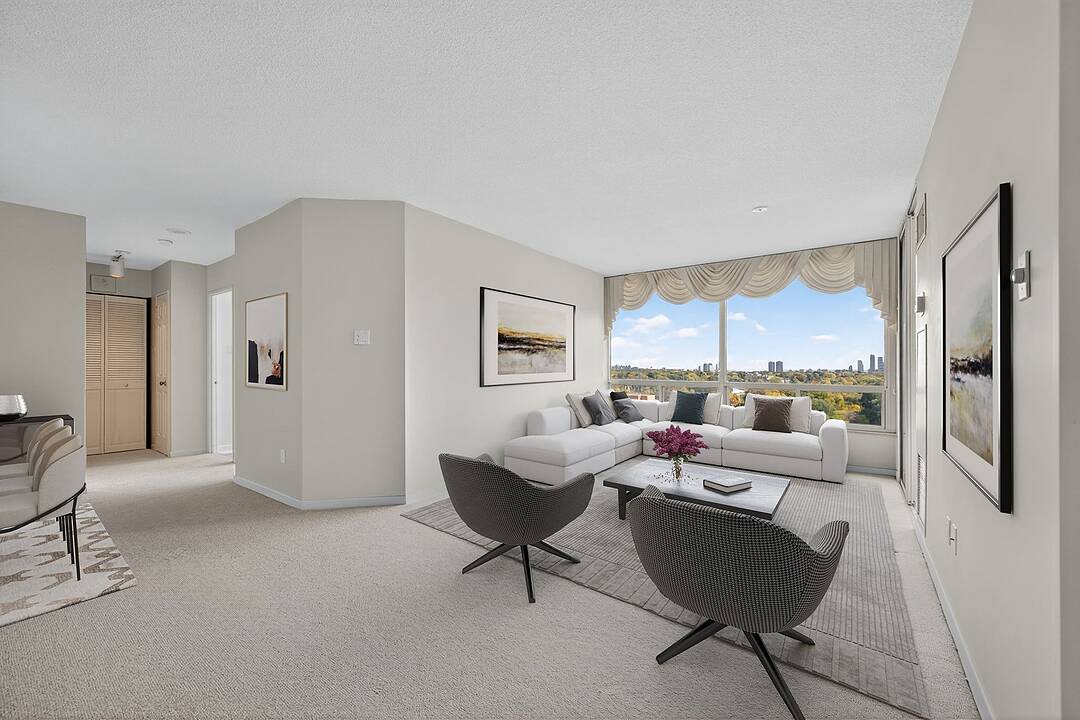Key Facts
- MLS® #: W12487235
- Property ID: SIRC2924639
- Property Type: Residential, Condo
- Bedrooms: 3+1
- Bathrooms: 2
- Additional Rooms: Den
- Parking Spaces: 2
- Listed By:
- Bryan Barnes, Sandy Holyoak
Property Description
Amazing Value! Three bedrooms two bathrooms. Incredible city and lake view. 1,278 square feet. Move in condition, although original. A sun-filled solarium provides the ideal setting for a cozy reading nook, home office, or peaceful morning retreat. The kitchen features ample counter and cupboard space, and a breakfast bar. The three bedrooms are generously sized, with the primary suite offering a three piece ensuite bath, two mirrored double closets, and plenty of space for a king-sized bed. Enjoy resort-style living with a long list of first-class amenities - including four elevators, 24-hour concierge and security, an indoor pool, hot tub, fully equipped fitness centre/gym, tennis and squash courts, party room, and visitor parking. All utilities are included in the maintenance fees, providing outstanding value and peace of mind. Perfectly situated just steps to Islington Subway station, shops, restaurants, and parks, and only minutes from renowned golf courses and major highways, this location truly has it all. This is an exceptional opportunity to live in one of Etobicoke's premier buildings!
Downloads & Media
Amenities
- Air Conditioning
- City
- Community Living
- Concierge Service
- Elevator
- Ensuite Bathroom
- Exercise Room
- Open Floor Plan
- Parking
- Scenic
- Water View
Rooms
- TypeLevelDimensionsFlooring
- Living roomMain10' 8.3" x 20' 7.2"Other
- Dining roomMain11' 10.7" x 14' 3.6"Other
- KitchenMain9' 8.1" x 10' 8.3"Other
- OtherMain10' 11.8" x 14' 11.9"Other
- Solarium/SunroomMain7' 10.3" x 10' 11.8"Other
- BedroomMain8' 11.8" x 11' 10.7"Other
- BedroomMain8' 8.3" x 11' 10.7"Other
Listing Agents
Ask Us For More Information
Ask Us For More Information
Location
1320 Islington Ave #1504, Toronto, Ontario, M9A 5C6 Canada
Around this property
Information about the area within a 5-minute walk of this property.
Request Neighbourhood Information
Learn more about the neighbourhood and amenities around this home
Request NowPayment Calculator
- $
- %$
- %
- Principal and Interest 0
- Property Taxes 0
- Strata / Condo Fees 0
Marketed By
Sotheby’s International Realty Canada
3109 Bloor Street West, Unit 1
Toronto, Ontario, M8X 1E2

