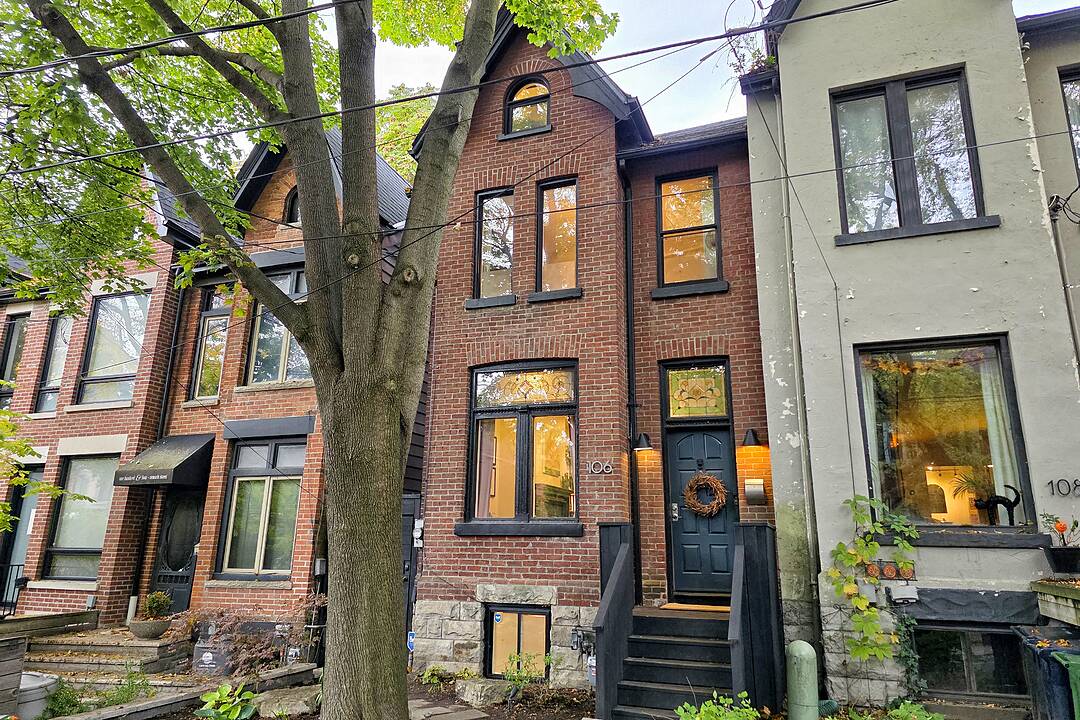Key Facts
- MLS® #: C12486889
- Property ID: SIRC2921296
- Property Type: Residential, Single Family Semi-Detached
- Style: Victorian
- Living Area: 2,290 sq.ft.
- Lot Size: 1,890 sq.ft.
- Bedrooms: 3+1
- Bathrooms: 3
- Municipal Taxes 2025: $7,081
- Listed By:
- Myles Slocombe, Angela Montgomery
Property Description
Welcome to this deceptively large and highly stylish Victorian semi boasting soaring ceilings, optional 4th bedroom in the 3rd floor loft, and near-perfect WalkScore of 98 in vibrant Corktown, with its blend of historic charm and incredible downtown location close to the Distillery District, multi-billion dollar redevelopment of Regent Park, schools, parks and a growing list of cafes and restaurants.
This beautifully renovated home seamlessly blends modern style with Victorian details to provide refinement and warmth. The main floor with wide-plank oak hardwood floors features a wood-burning fireplace in the open concept living and dining rooms, a powder room and a bright chef's kitchen with built-in breakfast/work area, gas stove and walk-out to a backyard retreat for outdoor relaxation and entertaining.
The 2nd floor provides a spacious primary bedroom, generous middle bedroom with 2 closets and a good-sized rear bedroom with garden views. A staircase takes you up to an uber cool 3rd floor loft with an oversized dormer that's perfect as an office and multi-purpose hangout and guest room, or could become the home's 4th bedroom.
The deepened basement with in-floor heating and extensive built-ins and storage is a perfect family room and office, or could also be an additional bedroom with 2-piece.
A back porch steps down to a lower patio area made for outdoor lounging and dining, a low-maintenance turf area, flower beds and a handy shed for extra storage.
Easy street permit parking is available, as is a transferable prime indoor rented parking spot at 90 Sumach (Brewery Lofts) if desired by the next owners.
All in a remarkable location, across the street from a new park and playground, mere steps to top-tier amenities including an aquatic centre, multiple schools including popular Liberty Prep, and the upcoming Ontario Line. It's just up from the streetcar and minutes to the Gardiner/DVP, Financial District and steps to the YMCA, trendy Riverside, Corktown Common and the highly anticipated Portlands redevelopment, with 80 acres of waterfront parkland.
This is one of Toronto's most dynamic and convenient neighbourhoods and was recently ranked as the #2 neighbourhood by Toronto Life Magazine to buy in next.
Downloads & Media
Amenities
- Basement - Finished
- Central Air
- Community Living
- Eat in Kitchen
- Fireplace
- Hardwood Floors
- Heated Floors
- Patio
- Stainless Steel Appliances
- Wood Fence
Rooms
- TypeLevelDimensionsFlooring
- Living roomMain14' 6.4" x 15' 6.6"Hardwood
- Dining roomMain12' 9.4" x 12' 7.9"Hardwood
- KitchenMain11' 6.1" x 16' 8"Hardwood
- Bedroom2nd floor11' 3" x 15' 10.1"Hardwood
- Bedroom2nd floor9' 8.9" x 12' 7.1"Hardwood
- Bedroom2nd floor8' 8.5" x 11' 10.7"Hardwood
- Bedroom3rd floor15' 5" x 22' 8.8"Hardwood
- Recreation RoomBasement14' 11.9" x 17' 5"Other
- Laundry roomBasement6' 3.9" x 7' 3"Other
Listing Agents
Ask Us For More Information
Ask Us For More Information
Location
106 Sumach St, Toronto, Ontario, M5A 3J9 Canada
Around this property
Information about the area within a 5-minute walk of this property.
Request Neighbourhood Information
Learn more about the neighbourhood and amenities around this home
Request NowPayment Calculator
- $
- %$
- %
- Principal and Interest 0
- Property Taxes 0
- Strata / Condo Fees 0
Marketed By
Sotheby’s International Realty Canada
1867 Yonge Street, Suite 100
Toronto, Ontario, M4S 1Y5

