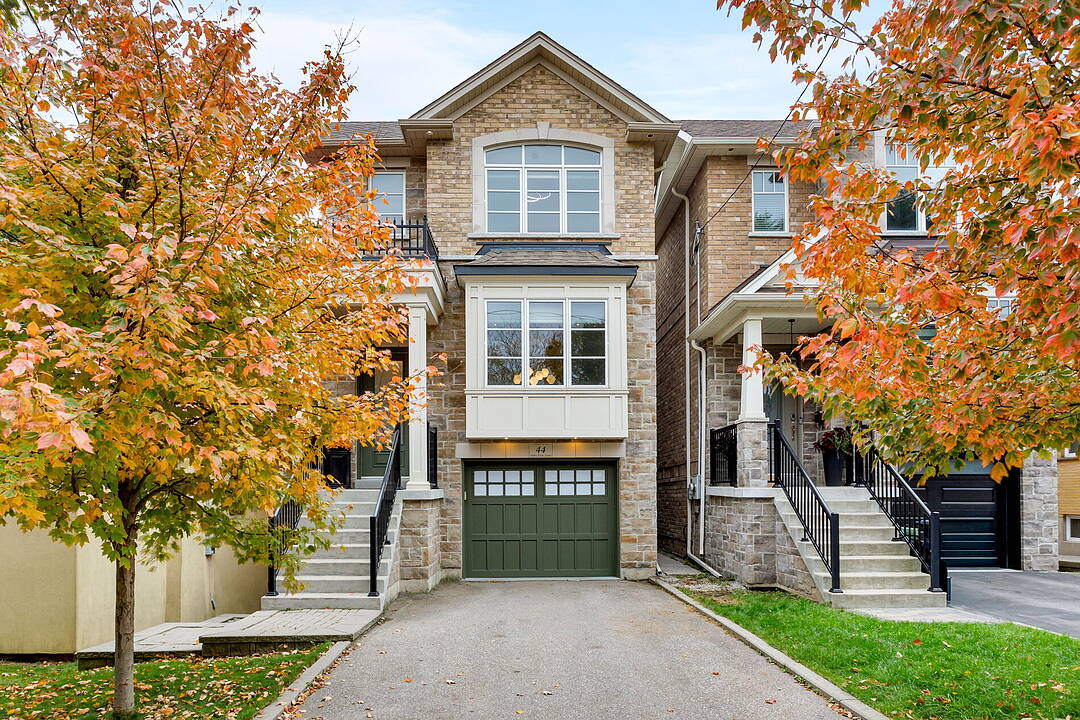Key Facts
- MLS® #: W12485585
- Property ID: SIRC2921277
- Property Type: Residential, Single Family Detached
- Style: 2 storey
- Bedrooms: 3
- Bathrooms: 4
- Additional Rooms: Den
- Parking Spaces: 3
- Listed By:
- Ashley Shaw, Philippa Van der Vliet
Property Description
Experience lakeside living at its finest on the sought-after south side of Lakeshore. This beautifully crafted home is ideally positioned just steps from Marie Curtis Park, the waterfront, Long Branch GO Station, local shops, cafés, and restaurants. Enjoy effortless access to major routes including the QEW, Highway 427, and Pearson Airport, making every commute smooth and convenient. The open-concept kitchen and living area create a seamless flow, perfect for both everyday comfort and entertaining guests. Large skylights fill the home with natural light, while coffered ceilings and two gas fireplaces add warmth and architectural appeal. Step outside to a retractable screened-in porch and a private concrete patio-an inviting space for outdoor gatherings year-round. A beautifully designed lower-level apartment, which could serve as a basement suite, offers exceptional flexibility for extended family living or private guest accommodation. With its unbeatable location, timeless design, and thoughtful features, this home delivers the ultimate balance of sophistication, functionality, and convenience.
Downloads & Media
Amenities
- Backyard
- Basement - Finished
- Central Air
- Ensuite Bathroom
- Fireplace
- Garage
- Granite Counter
- Hardwood Floors
- Laundry
- Parking
- Stainless Steel Appliances
- Walk Out Basement
Rooms
- TypeLevelDimensionsFlooring
- Living roomMain12' 4.8" x 16' 5.1"Other
- Dining roomMain9' 5.7" x 18' 8.4"Other
- KitchenMain12' 4.8" x 18' 8.4"Other
- Family roomMain16' 5.2" x 18' 8.4"Other
- Hardwood2nd floor21' 4.6" x 18' 8"Other
- Bedroom2nd floor12' 7.9" x 11' 2.8"Other
- Bedroom2nd floor12' 7.1" x 11' 10.9"Other
- Recreation RoomBasement24' 1.7" x 18' 8.4"Other
- OtherBasement6' 9.1" x 6' 3.1"Other
Listing Agents
Ask Us For More Information
Ask Us For More Information
Location
44 Forty First St, Toronto, Ontario, M8W 3N6 Canada
Around this property
Information about the area within a 5-minute walk of this property.
Request Neighbourhood Information
Learn more about the neighbourhood and amenities around this home
Request NowPayment Calculator
- $
- %$
- %
- Principal and Interest 0
- Property Taxes 0
- Strata / Condo Fees 0
Marketed By
Sotheby’s International Realty Canada
3109 Bloor Street West, Unit 1
Toronto, Ontario, M8X 1E2

