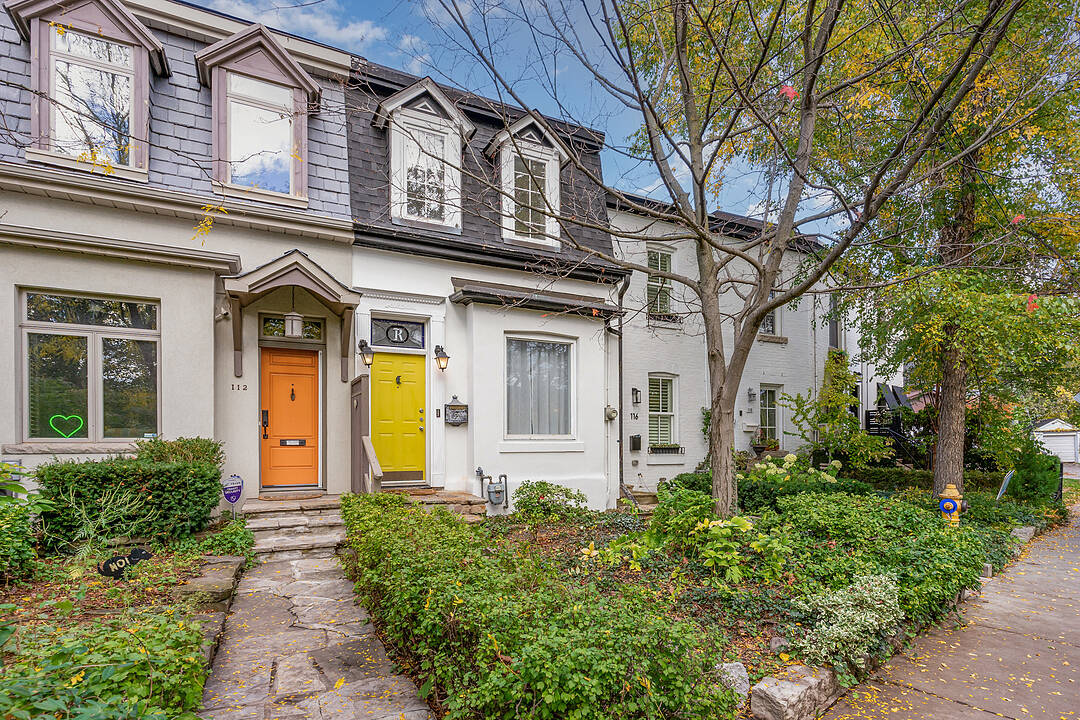Key Facts
- MLS® #: C12485456
- Property ID: SIRC2921276
- Property Type: Residential, Townhouse
- Style: Modern
- Lot Size: 1,440 sq.ft.
- Bedrooms: 2+1
- Bathrooms: 2
- Additional Rooms: Den
- Parking Spaces: 1
- Listed By:
- Lorrie Chih-Nisbett
Property Description
Yonge and Summerhill! Charming row townhouse on a coveted tree lined street in the heart of Summerhill. Entrance to Rosedale ravine trail at the end of street. 4-minute walk to Summerhill subway. Steps from all conveniences - parks, restaurants, bakeries, boutiques, fitness studios, salons, cafes, LCBO, Toronto Lawn Tennis Club, York Racquet Club and more! Enjoy walking to the end of your street for morning coffee, lunch with friends, dinner date night, Bia events (calvacade of lights, movies in the park, art fairs), groceries (Harvest Wagon, Nadege, Pisces, Olliffe, Petite Thuet). Schools: Deer Park, York, Linden. All the best that Summerhill and Rosedale have to offer! Total approximate overall square footage is 1566 square feet (lower 513 square feet plus main 530 square feet and upper 523 square feet) as per floorplan.
Downloads & Media
Amenities
- Air Conditioning
- Central Air
- Community Living
- Ensuite Bathroom
- Hardwood Floors
- Laundry
- Metropolitan
- Parking
- Stainless Steel Appliances
Rooms
- TypeLevelDimensionsFlooring
- Living roomMain13' 5" x 23' 5.8"Other
- Dining roomMain13' 5" x 23' 5.8"Other
- KitchenMain10' 4.7" x 12' 2.8"Other
- Family roomMain10' 4.7" x 10' 4"Other
- Other2nd floor10' 2" x 13' 5"Other
- Bedroom2nd floor9' 11.2" x 10' 4.7"Other
- Home office2nd floor11' 11.7" x 10' 4.7"Other
- Bathroom2nd floor11' 6.1" x 7' 9.7"Other
- Recreation RoomLower22' 5.6" x 13' 5"Other
- BathroomLower9' 1.8" x 5' 1.4"Other
- WorkshopLower29' 4.3" x 9' 5.3"Other
Ask Me For More Information
Location
114 Shaftesbury Ave, Toronto, Ontario, M4T 1A5 Canada
Around this property
Information about the area within a 5-minute walk of this property.
Request Neighbourhood Information
Learn more about the neighbourhood and amenities around this home
Request NowMarketed By
Sotheby’s International Realty Canada
1867 Yonge Street, Suite 100
Toronto, Ontario, M4S 1Y5

