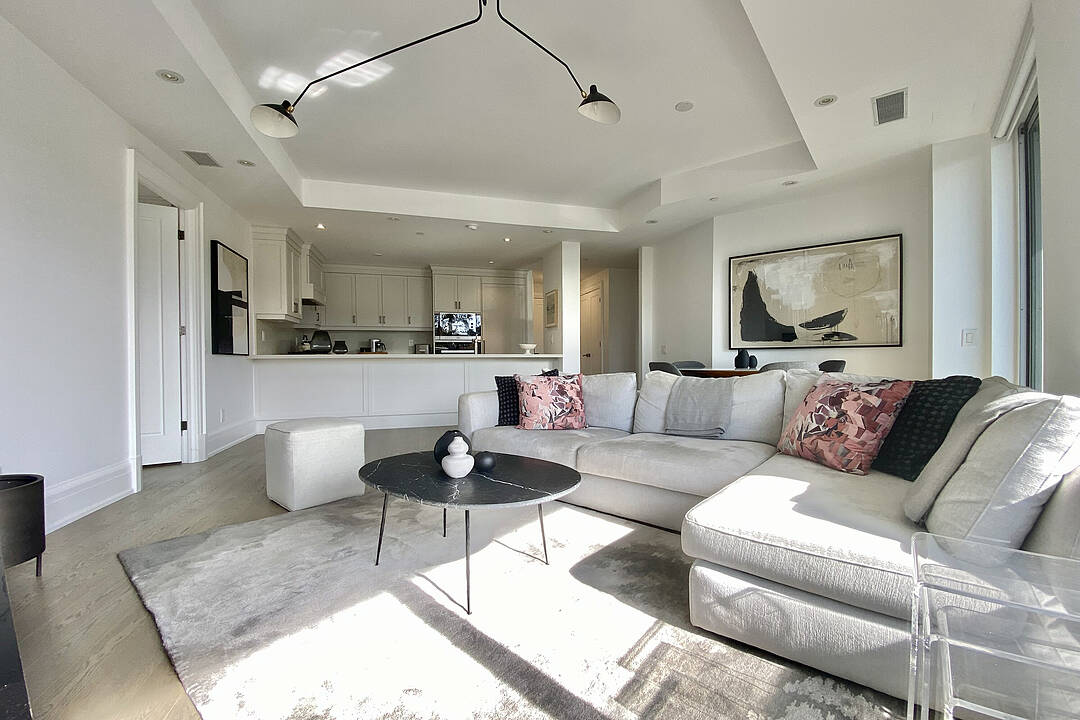Key Facts
- MLS® #: C12483749
- Property ID: SIRC2917846
- Property Type: Residential, Condo
- Style: Modern
- Living Space: 1,200 sq.ft.
- Bedrooms: 2
- Bathrooms: 2
- Additional Rooms: Den
- Parking Spaces: 1
- Listed By:
- Doris Lam
Property Description
This elegant suite spans 1,200 square feet and features a spacious kitchen with a large countertop, high-end finishes, 9-foot ceilings, and fully integrated Miele appliances, a dedicated laundry room. The bright, open-concept living area extends to a south-facing terrace with a gas line for barbeque, offering charming views of the neighbourhood. Additional highlights include two south-facing balconies - one off the primary bedroom and another shared between the living room and second bedroom. Residents enjoy 24/7 full-service concierge, valet parking, and hotel-style amenities for an elevated living experience.
Downloads & Media
Amenities
- Air Conditioning
- Balcony
- Breakfast Bar
- Central Air
- Concierge Service
- Ensuite Bathroom
- Exercise Room
- Furnished
- Hardwood Floors
- Laundry
- Media Room/Theater
- Open Floor Plan
- Parking
- Stainless Steel Appliances
- Storage
Rooms
- TypeLevelDimensionsFlooring
- FoyerFlat3' 11.2" x 9' 4.2"Other
- Living roomFlat17' 5.8" x 18' 5.2"Other
- Dining roomFlat17' 5.8" x 18' 5.2"Other
- KitchenFlat10' 4" x 12' 9.4"Other
- HardwoodFlat10' 5.9" x 12' 11.9"Other
- BedroomFlat10' 6.7" x 12' 9.4"Other
- OtherFlat0' x 0'Other
- OtherFlat0' x 0'Other
Ask Me For More Information
Location
181 Davenport Rd #410, Toronto, Ontario, M5R 1J1 Canada
Around this property
Information about the area within a 5-minute walk of this property.
Request Neighbourhood Information
Learn more about the neighbourhood and amenities around this home
Request NowMarketed By
Sotheby’s International Realty Canada
1867 Yonge Street, Suite 100
Toronto, Ontario, M4S 1Y5

