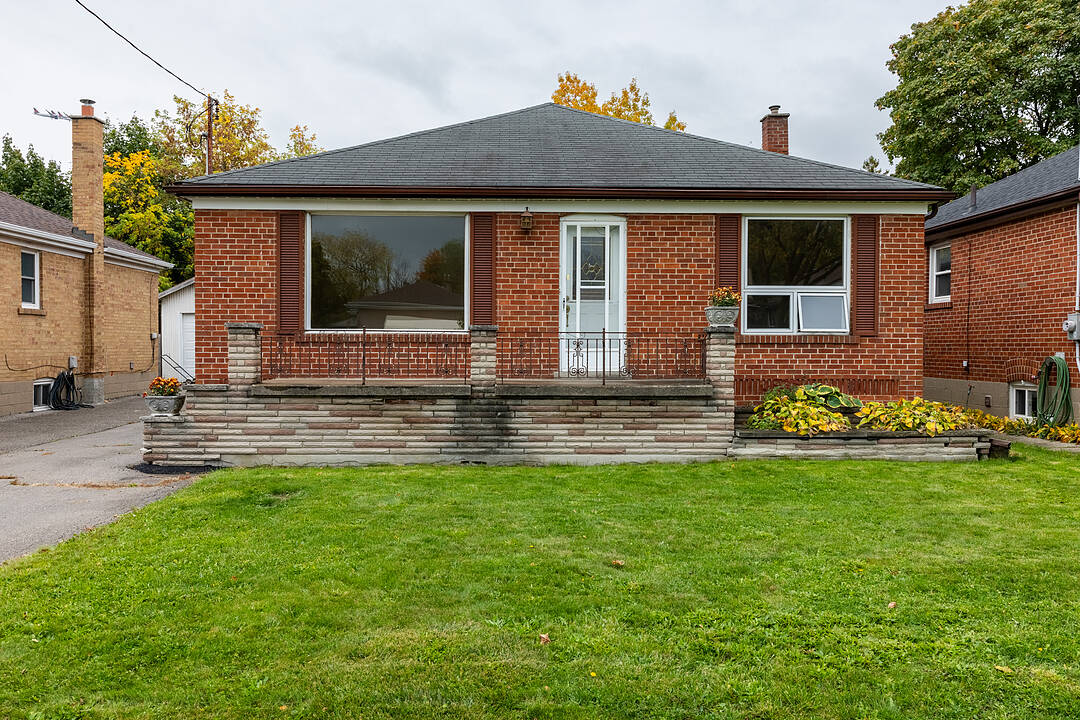Key Facts
- MLS® #: W12487096
- Property ID: SIRC2917844
- Property Type: Residential, Single Family Detached
- Style: Bungalow
- Living Space: 1,000 sq.ft.
- Lot Size: 5,000 sq.ft.
- Year Built: 700
- Bedrooms: 3
- Bathrooms: 2
- Approximate Age: 71
- Parking Spaces: 4
- Listed By:
- Susan Saccucci, Andria Dametto
Property Description
Owned and loved by the same family since 1962, this classic Etobicoke bungalow is ready for its next chapter. Nestled on a quiet, tree-lined street, 123 Redwater Drive offers solid bones, timeless character, and incredible potential for first-time buyers, renovators, or investors alike.
Step inside to find a freshly painted interior with original hardwood floors throughout the main level. The spacious living room is bathed in natural light from a large picture window, while the dining room’s walk-out to the backyard makes entertaining a breeze.
The home features three generous bedrooms, each with ample closet space — including a primary suite with double closets and a third bedroom with a built-in desk, perfect for a home office or study area.
The unfinished basement offers a blank canvas for your creative vision — a future family room, gym, or income suite. The property’s layout and lot size make it ideal for those wanting to renovate or rebuild in an established, friendly neighbourhood.
Don’t miss this opportunity to make 123 Redwater Drive your own — a place with a proud history and an exciting future.
Downloads & Media
Amenities
- Air Conditioning
- Backyard
- Basement - Unfinished
- Community Living
- Eat in Kitchen
- Hardwood Floors
- Laundry
- Parking
Rooms
- TypeLevelDimensionsFlooring
- Living roomMain12' 8.8" x 18' 9.1"Other
- BedroomMain13' 2.2" x 12' 1.2"Other
- BedroomMain13' 1.8" x 9' 9.7"Other
- BedroomMain12' 8.8" x 12' 2"Other
- KitchenMain9' 8.9" x 15' 4.6"Other
- Dining roomMain9' 7.3" x 8' 7.5"Other
- BathroomMain6' 3.5" x 8' 8.3"Other
- BathroomLower7' 7.7" x 4' 11.8"Other
- Laundry roomLower12' 7.1" x 8' 4.7"Other
- Cellar / Cold roomLower4' 3.5" x 21' 2.3"Other
- UtilityLower11' 10.1" x 8' 4.7"Other
Listing Agents
Ask Us For More Information
Ask Us For More Information
Location
123 Redwater Drive, Toronto, Ontario, M9W2A3 Canada
Around this property
Information about the area within a 5-minute walk of this property.
Request Neighbourhood Information
Learn more about the neighbourhood and amenities around this home
Request NowPayment Calculator
- $
- %$
- %
- Principal and Interest 0
- Property Taxes 0
- Strata / Condo Fees 0
Area Description
Welcome to Rexdale–Kipling, one of Etobicoke’s most established and family-oriented pockets. Known for its quiet streets, mature trees, and pride of ownership, this neighbourhood offers a friendly, small-town feel while keeping you connected to everything the city has to offer.
You’re close to great schools, shopping, parks, and community centres — everything a growing family needs. The Kipling North neighbourhood park network is just minutes away, offering green space for walks, picnics, and playtime.
Commuters will appreciate the easy access to Highways 401, 427, and the upcoming Eglinton Crosstown LRT, making it a breeze to get downtown or to the airport. Local favourites like Albion Mall, Humber College, and the Etobicoke General Hospital are all nearby, along with plenty of dining and grocery options along Kipling and Rexdale Boulevard.
It’s the kind of neighbourhood where neighbours wave, kids play outside, and families put down roots for generations — just like the owners of 123 Redwater Drive did.
Marketed By
Sotheby’s International Realty Canada
3109 Bloor Street West, Unit 1
Toronto, Ontario, M8X 1E2

